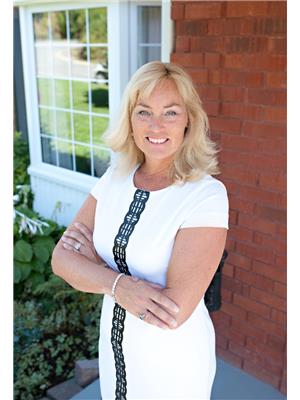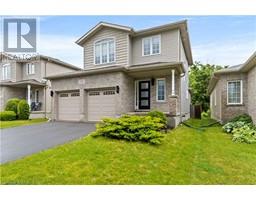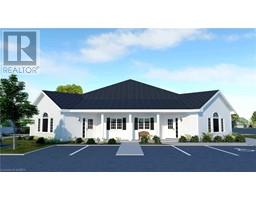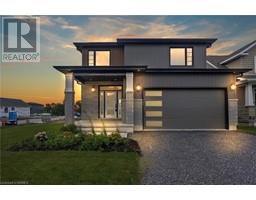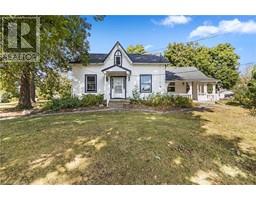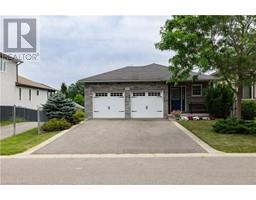3 MORDEN Crescent 54 - Amherstview, Amherstview, Ontario, CA
Address: 3 MORDEN Crescent, Amherstview, Ontario
Summary Report Property
- MKT ID40627119
- Building TypeHouse
- Property TypeSingle Family
- StatusBuy
- Added14 weeks ago
- Bedrooms3
- Bathrooms2
- Area1612 sq. ft.
- DirectionNo Data
- Added On11 Aug 2024
Property Overview
Pretty In Pink! Check out this well kept spacious bungalow complete with inground pool! Enjoy the bright big windows bringing the sunshine in. This home has 3 bedrooms on the main floor with a well sized kitchen, Living/dining room and a 4 pc bathroom. The lower level is great for relaxing and entertaining. Freshly cleaned carpets, another bathroom, laundry room and a wet bar round out the finished basement. The back yard is a dream with it's heated pool and screened in porch. Slide down the slide into the 10 ft deep pool, or cannonball off the diving board! Lots of lovely trees and flowers to complete the package! Move right in! Many updates including: Furnace (2023), Central Air (2023), Roof (2021), Water heater (2023-rental), updated windows, Appliances included! Fridge, Stove, Dishwasher, Washer, Dryer and sweet fountain out front too! Loving maintained lot with sheds. Car port could hold 2 cars. Property was home to owner for several years....it's ready for a new family to move in and make memories! (id:51532)
Tags
| Property Summary |
|---|
| Building |
|---|
| Land |
|---|
| Level | Rooms | Dimensions |
|---|---|---|
| Lower level | Storage | 6'5'' x 6'3'' |
| Utility room | 18'2'' x 16'5'' | |
| 2pc Bathroom | 6'4'' x 6'1'' | |
| Recreation room | 23'5'' x 22'11'' | |
| Main level | Bedroom | 10'8'' x 9'3'' |
| Bedroom | 8'11'' x 11'6'' | |
| Primary Bedroom | 10'9'' x 11'6'' | |
| 4pc Bathroom | 7'11'' x 5'2'' | |
| Kitchen | 16'2'' x 11'7'' | |
| Dining room | 8'5'' x 8'5'' | |
| Living room | 18'7'' x 12'7'' |
| Features | |||||
|---|---|---|---|---|---|
| Corner Site | Wet bar | Paved driveway | |||
| Attached Garage | Carport | Covered | |||
| Dishwasher | Dryer | Refrigerator | |||
| Stove | Wet Bar | Washer | |||
| Window Coverings | Central air conditioning | ||||







































