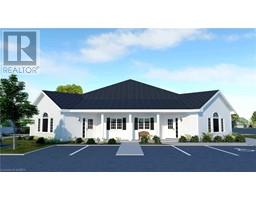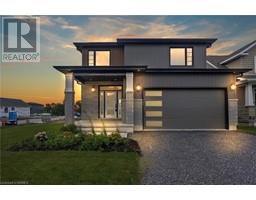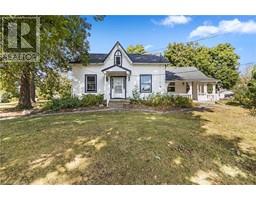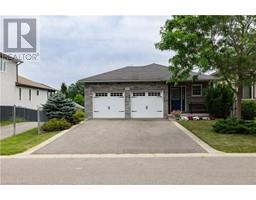87 OXFORD Crescent 54 - Amherstview, Amherstview, Ontario, CA
Address: 87 OXFORD Crescent, Amherstview, Ontario
Summary Report Property
- MKT ID40621061
- Building TypeHouse
- Property TypeSingle Family
- StatusBuy
- Added14 weeks ago
- Bedrooms5
- Bathrooms2
- Area1240 sq. ft.
- DirectionNo Data
- Added On15 Aug 2024
Property Overview
Welcome to 87 Oxford Crescent! This nicely updated, solid all brick bungalow with a detached garage is located on a quiet street in one of Amherstview's best neighbourhoods. This spacious bungalow is perfect for growing families and offers 3+2 bedrooms and two full baths. The main living area is nice and bright with hardwood floors throughout. Sip on your morning coffee in the sunroom or easily entertain in the renovated kitchen with ample counter space, gas stove for the chef in the family and bar fridge for extra beverage storage. Sliding patio doors off the dining area lead you to the back deck. Enter the backyard oasis where you'll find a large inground swimming pool and concrete patio area for relaxing and soaking up the sun poolside this summer. The basement is finished and offers a large rec-room with pot lights, 2 good sized bedrooms with walk-in closets, a full bath and laundry room. A separate entrance from the back allows for in-law capability. Recent updates completed include 45 year shingles (2022), furnace (2020) and central air (2017). Walking distance to Fairfield Public School, W.J. Henderson Recreation Centre, Amherstview Golf Course, amenities and Fairfield waterfront park. You won't want to miss this one! (id:51532)
Tags
| Property Summary |
|---|
| Building |
|---|
| Land |
|---|
| Level | Rooms | Dimensions |
|---|---|---|
| Basement | 4pc Bathroom | 6'9'' x 10'2'' |
| Bedroom | 10'1'' x 14'0'' | |
| Bedroom | 11'2'' x 16'5'' | |
| Recreation room | 20'0'' x 11'0'' | |
| Main level | Sunroom | 8'5'' x 12'0'' |
| 4pc Bathroom | 9'8'' x 7'8'' | |
| Bedroom | 12'0'' x 9'8'' | |
| Bedroom | 9'5'' x 9'0'' | |
| Primary Bedroom | 13'8'' x 10'7'' | |
| Kitchen | 14'6'' x 9'8'' | |
| Dining room | 10'1'' x 10'2'' | |
| Living room | 13'0'' x 18'2'' |
| Features | |||||
|---|---|---|---|---|---|
| Corner Site | Detached Garage | Dryer | |||
| Refrigerator | Washer | Gas stove(s) | |||
| Central air conditioning | |||||





































































