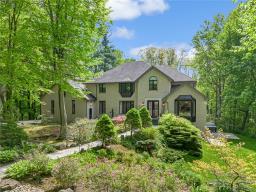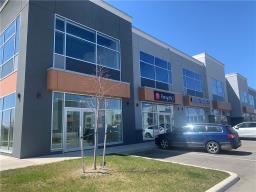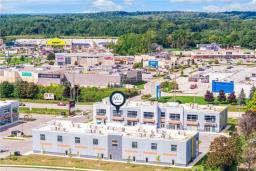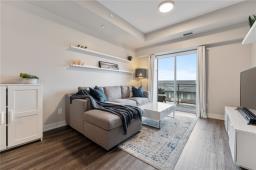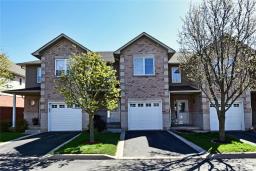129 Parkview Drive, Ancaster, Ontario, CA
Address: 129 Parkview Drive, Ancaster, Ontario
Summary Report Property
- MKT IDH4204730
- Building TypeHouse
- Property TypeSingle Family
- StatusBuy
- Added12 weeks ago
- Bedrooms5
- Bathrooms2
- Area1422 sq. ft.
- DirectionNo Data
- Added On23 Aug 2024
Property Overview
Check out this sprawling brick raised bungalow w/double garage on an amazing private wooded lot. This home offers 5 total beds & 2 baths. The main floor offers great sized main rooms giving a very spacious feed. The Liv Rm has a Gas FP perfect for cozy nights at home that is open to the Din Rm w/walk out to the large back deck making it ideal for entertaining family and friends. The custom cherry Kitchen is a chefs dream with plenty of cupboards and counter space, Granite counters, High end stainless steel appliances, breakfast bar and bonus serving counter to the Din Rm. This level is complete with 3 great sized bedrooms and a 5 pce bath. The lower level is completely finished with oversized Rec Rm., 2 Beds and an updated 3 pce bath and best of all offers a walkout to the amazing tranquil back yard. You will be in awe by the tranquil feel of this great sized back yard with large upper deck and large lower flagstone patio. This home must be seen, do not miss out! (id:51532)
Tags
| Property Summary |
|---|
| Building |
|---|
| Level | Rooms | Dimensions |
|---|---|---|
| Basement | Bedroom | 10' 6'' x 10' 8'' |
| 3pc Bathroom | Measurements not available | |
| Bedroom | 13' 2'' x 14' '' | |
| Laundry room | Measurements not available | |
| Recreation room | 12' 10'' x 31' '' | |
| Ground level | Bedroom | 9' 10'' x 10' 6'' |
| Bedroom | 11' 6'' x 12' '' | |
| Bedroom | 11' '' x 12' 6'' | |
| Foyer | Measurements not available | |
| 5pc Bathroom | Measurements not available | |
| Eat in kitchen | 11' 2'' x 16' '' | |
| Dining room | 10' 6'' x 11' 9'' | |
| Living room | 13' '' x 19' 6'' |
| Features | |||||
|---|---|---|---|---|---|
| Park setting | Park/reserve | Double width or more driveway | |||
| Paved driveway | Attached Garage | Dishwasher | |||
| Dryer | Freezer | Microwave | |||
| Refrigerator | Stove | Washer | |||
| Central air conditioning | |||||















































