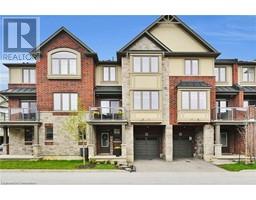60 CLOVERLEAF Street Unit# 34 423 - Meadowlands, Ancaster, Ontario, CA
Address: 60 CLOVERLEAF Street Unit# 34, Ancaster, Ontario
3 Beds3 BathsNo Data sqftStatus: Rent Views : 300
Price
$3,000
Summary Report Property
- MKT ID40659428
- Building TypeRow / Townhouse
- Property TypeSingle Family
- StatusRent
- Added5 weeks ago
- Bedrooms3
- Bathrooms3
- AreaNo Data sq. ft.
- DirectionNo Data
- Added On14 Dec 2024
Property Overview
New Commers are welcome! Freshly painted 2 storey 3 bedroom townhouse for rent in ideal family community! Step to meadowlands plaza with all stores convenience. All newer appliances included. No grass cutting! Condo Corporation will cut the grass and shovel the snow. With its charming specious layout and modern updates, this home is a perfect blend of convenience and tranquility. Don't miss your chance to make this lovely unit your home!! Pets restricted (id:51532)
Tags
| Property Summary |
|---|
Property Type
Single Family
Building Type
Row / Townhouse
Storeys
2
Square Footage
1700 sqft
Subdivision Name
423 - Meadowlands
Title
Condominium
Land Size
under 1/2 acre
Built in
2011
Parking Type
Attached Garage
| Building |
|---|
Bedrooms
Above Grade
3
Bathrooms
Total
3
Partial
1
Interior Features
Appliances Included
Central Vacuum - Roughed In, Dishwasher, Dryer, Refrigerator, Washer, Gas stove(s), Hood Fan, Window Coverings, Garage door opener
Basement Type
Full (Unfinished)
Building Features
Features
Automatic Garage Door Opener
Style
Attached
Architecture Style
2 Level
Square Footage
1700 sqft
Rental Equipment
Furnace, Water Heater
Heating & Cooling
Cooling
Central air conditioning
Heating Type
Forced air
Utilities
Utility Type
Natural Gas(Available)
Utility Sewer
Municipal sewage system
Water
Municipal water
Exterior Features
Exterior Finish
Aluminum siding, Brick
Maintenance or Condo Information
Maintenance Fees
$360 Monthly
Maintenance Fees Include
Insurance, Landscaping, Property Management, Parking
Parking
Parking Type
Attached Garage
Total Parking Spaces
2
| Land |
|---|
Other Property Information
Zoning Description
RES
| Level | Rooms | Dimensions |
|---|---|---|
| Second level | Loft | 10'0'' x 10'0'' |
| 4pc Bathroom | Measurements not available | |
| Bedroom | 11'0'' x 10'0'' | |
| Bedroom | 12'0'' x 10'0'' | |
| 3pc Bathroom | Measurements not available | |
| Primary Bedroom | 15'6'' x 13'0'' | |
| Basement | Cold room | Measurements not available |
| Main level | 2pc Bathroom | Measurements not available |
| Foyer | Measurements not available | |
| Eat in kitchen | 18'0'' x 9'2'' | |
| Living room | 20'0'' x 12'0'' |
| Features | |||||
|---|---|---|---|---|---|
| Automatic Garage Door Opener | Attached Garage | Central Vacuum - Roughed In | |||
| Dishwasher | Dryer | Refrigerator | |||
| Washer | Gas stove(s) | Hood Fan | |||
| Window Coverings | Garage door opener | Central air conditioning | |||







































