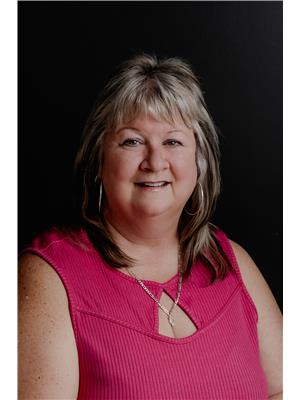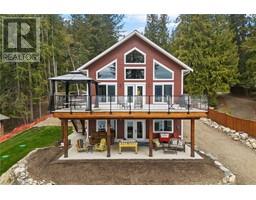7451 Estate Drive North Shuswap, Anglemont, British Columbia, CA
Address: 7451 Estate Drive, Anglemont, British Columbia
3 Beds2 Baths2266 sqftStatus: Buy Views : 814
Price
$568,800
Summary Report Property
- MKT ID10308437
- Building TypeHouse
- Property TypeSingle Family
- StatusBuy
- Added26 weeks ago
- Bedrooms3
- Bathrooms2
- Area2266 sq. ft.
- DirectionNo Data
- Added On20 Aug 2024
Property Overview
Just move in and call it home!! Nestled amongst the trees this bright south facing home has 3 bedrooms & 2 full bathrooms, enjoy working from home in this a huge office and there's enough space for a hobby area! Updates include Lakeshore Kitchen Cabinets (2012) c/w spacious countertops, & backsplash, gas stove (2012), HWT (2019), roof (Aug 2019) and continuous gutters c/w leaf screen (2009). The large covered sundeck (re-done in 2009) has sliding door access from both the Master Bedroom & Kitchen/Dining Area. Enjoy your morning coffee looking out at the beautiful view of the lake & mountains or enjoy BBQ'ing with friends. Come and see for yourself - you won't be disappointed :) (id:51532)
Tags
| Property Summary |
|---|
Property Type
Single Family
Building Type
House
Storeys
2
Square Footage
2266 sqft
Title
Freehold
Neighbourhood Name
North Shuswap
Land Size
0.3 ac|under 1 acre
Built in
1998
Parking Type
Attached Garage(1),RV(1)
| Building |
|---|
Bathrooms
Total
3
Interior Features
Appliances Included
Refrigerator, Dishwasher, Range - Gas, Hood Fan, Washer & Dryer
Flooring
Laminate, Vinyl
Basement Type
Full
Building Features
Features
Private setting, Treed, Balcony
Style
Detached
Square Footage
2266 sqft
Fire Protection
Controlled entry, Smoke Detector Only
Heating & Cooling
Heating Type
No heat
Utilities
Utility Sewer
Septic tank
Water
Government Managed
Exterior Features
Exterior Finish
Vinyl siding
Parking
Parking Type
Attached Garage(1),RV(1)
Total Parking Spaces
4
| Land |
|---|
Lot Features
Fencing
Not fenced
| Level | Rooms | Dimensions |
|---|---|---|
| Basement | Utility room | 9'3'' x 13'6'' |
| Full bathroom | 5'10'' x 7'11'' | |
| Bedroom | 13'3'' x 13'4'' | |
| Office | 14'3'' x 16'5'' | |
| Family room | 11'5'' x 13'2'' | |
| Family room | 17'4'' x 13'4'' | |
| Main level | Foyer | 6'7'' x 3'6'' |
| Laundry room | 6'2'' x 13'6'' | |
| Full bathroom | 8'1'' x 9'11'' | |
| Bedroom | 10'6'' x 13'6'' | |
| Primary Bedroom | 13'1'' x 13'6'' | |
| Kitchen | 10'6'' x 13'8'' | |
| Dining room | 7'2'' x 13'8'' | |
| Living room | 21'2'' x 13'8'' |
| Features | |||||
|---|---|---|---|---|---|
| Private setting | Treed | Balcony | |||
| Attached Garage(1) | RV(1) | Refrigerator | |||
| Dishwasher | Range - Gas | Hood Fan | |||
| Washer & Dryer | |||||


















































