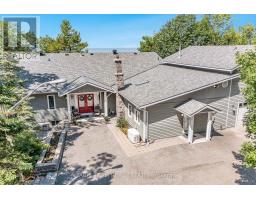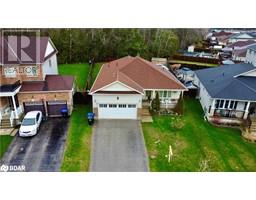49 NOTTAWASAGA Drive ES10 - Angus, Angus, Ontario, CA
Address: 49 NOTTAWASAGA Drive, Angus, Ontario
Summary Report Property
- MKT ID40613941
- Building TypeHouse
- Property TypeSingle Family
- StatusBuy
- Added18 weeks ago
- Bedrooms4
- Bathrooms3
- Area2512 sq. ft.
- DirectionNo Data
- Added On17 Jul 2024
Property Overview
Top 5 Reasons You Will Love This Home: 1) Perfectly situated on a picturesque lot, this home greets you with a welcoming and warm ambiance from the moment you arrive 2) Impeccably maintained and lovingly cared for, presenting a pristine, move-in ready condition 3) Nestled against a serene backdrop of trees, just a short walk to scenic trails, parks, and the beautiful Nottawasaga River 4) Enjoy the benefits of a beautifully renovated interior, featuring new bathrooms, including a modern ensuite, and an updated kitchen with newer appliances, a stylish sink, and sleek countertops 5) Experience peace of mind with numerous updates, including a newer roof, all new windows, a new furnace and central air conditioner, new insulated garage doors, and new balcony doors. 2,512 fin.sq.ft. Age 32. Visit our website for more detailed information. (id:51532)
Tags
| Property Summary |
|---|
| Building |
|---|
| Land |
|---|
| Level | Rooms | Dimensions |
|---|---|---|
| Second level | 4pc Bathroom | Measurements not available |
| Bedroom | 10'0'' x 9'4'' | |
| Bedroom | 11'11'' x 9'11'' | |
| Full bathroom | Measurements not available | |
| Living room | 14'1'' x 11'4'' | |
| Dining room | 10'11'' x 9'9'' | |
| Eat in kitchen | 16'2'' x 11'6'' | |
| Third level | Primary Bedroom | 16'8'' x 15'9'' |
| Basement | Recreation room | 16'11'' x 16'2'' |
| Main level | 3pc Bathroom | Measurements not available |
| Bedroom | 12'0'' x 8'9'' | |
| Family room | 24'6'' x 16'9'' |
| Features | |||||
|---|---|---|---|---|---|
| Paved driveway | Attached Garage | Dishwasher | |||
| Dryer | Microwave | Refrigerator | |||
| Stove | Washer | Hot Tub | |||
| Central air conditioning | |||||
































































