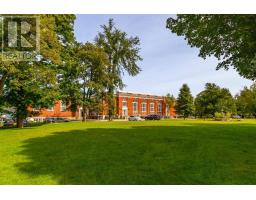235 St. Anthony Street, Annapolis Royal, Nova Scotia, CA
Address: 235 St. Anthony Street, Annapolis Royal, Nova Scotia
Summary Report Property
- MKT ID202422373
- Building TypeHouse
- Property TypeSingle Family
- StatusBuy
- Added12 weeks ago
- Bedrooms3
- Bathrooms2
- Area1630 sq. ft.
- DirectionNo Data
- Added On11 Dec 2024
Property Overview
Tucked away on a side street of charming and historic Annapolis Royal you will find 235 St Anthony Street. You can enjoy all the things the town has to offer within walking distance. Being able to walk to the local high school, grocery stores, shops, galleries, restaurants and amenities as well as enjoying beautiful views from the French Basin Trail, waterfront board walk or taking in a show at the outdoor amphitheatre or indoors at Kings Theatre, the home is a perfect location in the heart of the town. Offering 3 bedrooms, a bathroom on each floor and spacious dining and living space there is room to enjoy family and friends or have space to accommodate whatever fills your home. The cozy and bright family room at the back of the house has access to the fenced in back yard and deck for indoor/outdoor living with space to garden or play. With charming character and some modern updates, this home is move in ready and waiting for its new owners to fall in love with it. Don't wait, book a showing with the agent of your choice and come see for yourself how much this home and Annapolis Royal have to offer! (id:51532)
Tags
| Property Summary |
|---|
| Building |
|---|
| Level | Rooms | Dimensions |
|---|---|---|
| Second level | Bedroom | 8 X 8.9 / 58 |
| Bedroom | 11.9 X 11.8 / 58 | |
| Bedroom | 11.5 X 11.9 / 58 | |
| Bath (# pieces 1-6) | 6.1 X 9.6 / 58. | |
| Main level | Sunroom | 6.3 x 20.5 |
| Living room | 12.3 x 12.4 | |
| Kitchen | 13.4 x 11.1 | |
| Dining room | 13.9 x 10.9 | |
| Bath (# pieces 1-6) | 4.2 x 10 | |
| Family room | 10.10 x 20.3 |
| Features | |||||
|---|---|---|---|---|---|
| Gravel | None | Walk out | |||




























































