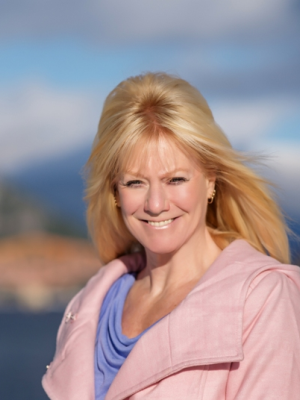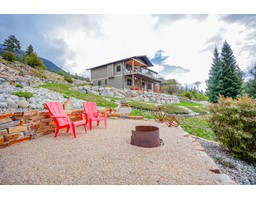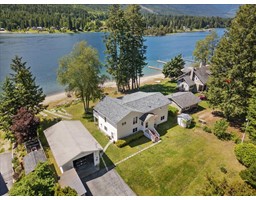6685 HIGHWAY 6, Appledale, British Columbia, CA
Address: 6685 HIGHWAY 6, Appledale, British Columbia
Summary Report Property
- MKT ID2475846
- Building TypeHouse
- Property TypeSingle Family
- StatusBuy
- Added18 weeks ago
- Bedrooms5
- Bathrooms3
- Area4144 sq. ft.
- DirectionNo Data
- Added On16 Jul 2024
Property Overview
Nestled in Appledale, BC, on 2.85 acres, this property offers two homes. Perfect for multi family generational living!! A spacious main house and a charming little cabin. The main house features 5 -6 bedrooms and 3 bathrooms. Providing ample space for both family living and entertaining guests. Step inside to discover a lovely newley renovated kitchen of a chefs dreams! Open concept living space so the chef can visit guests whom are relaxing in the family room near the warm and cozy wood stove while cooking. Kitchen is complete with with stainless steel appliances, and a delightful double farm sink. Relax and unwind on the expansive deck that runs the entire length of the house overlooking the forest and tranquil pond which brings nature to your back door! Perfect for enjoying morning coffee or evening gatherings. The upper floor features 1 X 12 hardwood floors, and a stunning brand-new bathroom with beautiful custom cabinetry and a large 5.5 x 4.10 beautifully tiled shower. The cabin offers 2 cozy bedrooms, 1 bathroom, complete with its own laundry. Outside, discover blackberries, raspberries, grapes, and apple trees, along with a pond hosting baby ducks in spring. Walk right out your back yard onto the Rails to Trails and the Slocan River! This lovely home offers outdoor adventures like paddling and swimming steps from your back yard. Golf just down the road, hiking the Valhallas and so much more. Schedule a viewing today to experience countryside living at its finest. (id:51532)
Tags
| Property Summary |
|---|
| Building |
|---|
| Level | Rooms | Dimensions |
|---|---|---|
| Above | Full bathroom | Measurements not available |
| Bedroom | 17'2 x 13'5 | |
| Bedroom | 17'2 x 13'5 | |
| Den | 13'9 x 18'5 | |
| Primary Bedroom | 19'5 x 26'11 | |
| Lower level | Foyer | 10'7 x 15'6 |
| Full bathroom | Measurements not available | |
| Bedroom | 13'8 x 12 | |
| Bedroom | 13'2 x 13'4 | |
| Recreation room | 16'8 x 41'2 | |
| Utility room | 9'1 x 6'10 | |
| Main level | Kitchen | 13'8 x 24'8 |
| Dining room | 13'3 x 18'9 | |
| Family room | 42'6 x 13'10 | |
| Laundry room | 8'7 x 9'3 | |
| Foyer | 10'4 x 11'7 | |
| Full bathroom | Measurements not available |
| Features | |||||
|---|---|---|---|---|---|
| Park setting | Private setting | Other | |||
| Private Yard | Dryer | Refrigerator | |||
| Washer | Window Coverings | Dishwasher | |||
| Gas stove(s) | Separate entrance | ||||












































































