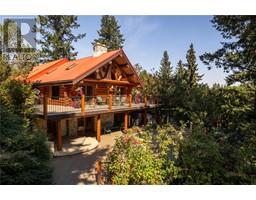5045 Schubert Road Armstrong/ Spall., Armstrong, British Columbia, CA
Address: 5045 Schubert Road, Armstrong, British Columbia
Summary Report Property
- MKT ID10316995
- Building TypeOther
- Property TypeAgriculture
- StatusBuy
- Added35 weeks ago
- Bedrooms3
- Bathrooms3
- Area2836 sq. ft.
- DirectionNo Data
- Added On17 Jun 2024
Property Overview
16.86 acre horse property with 2 homes! Horse lovers rejoice! This beautiful farm has everything the horse enthusiast or hobby farmer could ever want--including heated waterers, large paddocks (with shelters), a hay barn, riding arena, and even an obstacle course! And what equestrian enthusiast could be without a hot tub, infrared sauna, and heated saltwater pool? Sign me UP! Not only is the farm equipped with so many awesome features for riding, but it also sports a truly well-thought-out design. The home is located right in the middle of all the action, allowing you ease of access to all areas, and also clear views of the paddocks—helping you to keep a close eye on all your animals. The farmhouse itself is a rancher with basement and has tons of room! The atmosphere is cozy and inviting, with hot water on demand (equipped with a recirculation pump), new furnace, cold room, games room, and a living room with a view--there are too many highlights to mention! For further enticement and consideration, there is also here a SECOND HOME complete with awesome tenants! It has 2 large bedrooms, one bath, and a gorgeous 3-bay shop! Revenue generated from this arrangement is $2,000/month. Book your showing today! This exciting property is ready to take on its next adventure with you! (id:51532)
Tags
| Property Summary |
|---|
| Building |
|---|
| Land |
|---|
| Level | Rooms | Dimensions |
|---|---|---|
| Main level | 2pc Bathroom | 3'3'' x 6'1'' |
| Laundry room | 6'11'' x 6'4'' | |
| 4pc Ensuite bath | 7'10'' x 9'11'' | |
| 3pc Bathroom | 9'1'' x 9'11'' | |
| Bedroom | 9'11'' x 11'2'' | |
| Bedroom | 13'6'' x 10'7'' | |
| Primary Bedroom | 17'5'' x 12' | |
| Dining nook | 9'9'' x 10'5'' | |
| Dining room | 13' x 13'2'' | |
| Living room | 13'5'' x 22'2'' | |
| Family room | 11'8'' x 36'2'' | |
| Other | 15'11'' x 22'1'' | |
| Mud room | 9'1'' x 22'5'' | |
| Kitchen | 13'9'' x 11'10'' |
| Features | |||||
|---|---|---|---|---|---|
| Level lot | Private setting | Corner Site | |||
| Central island | See Remarks | Refrigerator | |||
| Cooktop | Dishwasher | Dryer | |||
| Hot Water Instant | Washer | Water softener | |||
| Oven - Built-In | Central air conditioning | ||||






































































































