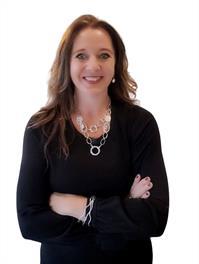81396 CHAMPLAIN BOULEVARD, Ashfield-Colborne-Wawanosh (Colborne), Ontario, CA
Address: 81396 CHAMPLAIN BOULEVARD, Ashfield-Colborne-Wawanosh (Colborne), Ontario
Summary Report Property
- MKT IDX10780317
- Building TypeHouse
- Property TypeSingle Family
- StatusBuy
- Added1 days ago
- Bedrooms2
- Bathrooms2
- Area0 sq. ft.
- DirectionNo Data
- Added On03 Dec 2024
Property Overview
Discover your perfect retirement haven just minutes from the marina and lake, nestled in the highly sought-after 55+ Meneset on the Lake community near Goderich, Ontario. This beautifully maintained, move-in-ready home offers the privacy you crave and the lifestyle you deserve.\r\n\r\nStep inside to find stunning cathedral ceilings, custom cabinetry, and an expansive island in the open-concept living area—perfect for entertaining! Cozy up by the gas fireplace on cool evenings, or enjoy the peaceful outdoor oasis, complete with patios, water features & gorgeous perennials —all surrounded by park-like gardens. The well equipped garden shed with electricity offers a place for you to enjoy your hobbies and provides extra storage space.\r\n\r\nWith two large bedrooms, two bathrooms, and plenty of space for guests, this home has everything you need. \r\n\r\nThis is one of those homes you need to come see - located at the end of the park with no rear or side neighbours and only a short walk into town, the drive down private beach, or the Goderich Marina. Recent upgrades include a new furnace (2023), air conditioning (2018), a roof (2017), and a water softener/reverse osmosis system (2022).\r\n\r\nDon’t miss out on this hidden gem! Call your REALTOR® today to schedule a viewing and experience the charm of Meneset on the Lake for yourself. (id:51532)
Tags
| Property Summary |
|---|
| Building |
|---|
| Land |
|---|
| Level | Rooms | Dimensions |
|---|---|---|
| Main level | Bathroom | 2.41 m x 1.93 m |
| Bathroom | 2.64 m x 2.41 m | |
| Bedroom | 3.71 m x 2.69 m | |
| Dining room | 3.71 m x 3.05 m | |
| Kitchen | 3.71 m x 3.23 m | |
| Laundry room | 2.64 m x 1.7 m | |
| Living room | 3.71 m x 7.92 m | |
| Primary Bedroom | 3.73 m x 4.29 m | |
| Utility room | 0.69 m x 0.76 m |
| Features | |||||
|---|---|---|---|---|---|
| Flat site | Water Heater | Water softener | |||
| Dishwasher | Dryer | Microwave | |||
| Refrigerator | Stove | Washer | |||
| Window Coverings | Central air conditioning | ||||





