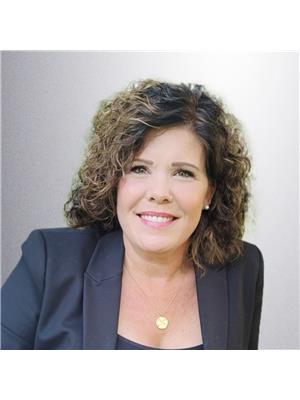38113 BELGRAVE ROAD, Ashfield-Colborne-Wawanosh (West Wawanosh), Ontario, CA
Address: 38113 BELGRAVE ROAD, Ashfield-Colborne-Wawanosh (West Wawanosh), Ontario
Summary Report Property
- MKT IDX11823111
- Building TypeUnknown
- Property TypeAgriculture
- StatusBuy
- Added11 weeks ago
- Bedrooms4
- Bathrooms2
- Area3218 sq. ft.
- DirectionNo Data
- Added On05 Dec 2024
Property Overview
Nestled on just under 100 acres of serene, wooded land with workable acres and a tranquil pond, this 1970s chalet-style home is a true retreat. With approximately 2,300 square feet of living space with an additional partially finished basement, this property offers both comfort and charm. The main level features a spacious family room with cathedral wood ceilings, creating a cozy atmosphere enhanced by a wood stove. The open kitchen, dining, and living areas are perfect for entertaining, with a wood stove insert and a beautiful stone fireplace adding warmth and character. A bright sunroom overlooks the pond and peaceful backyard, offering a serene spot to unwind. A bedroom, a full bathroom, and a convenient laundry room complete the main level. Upstairs, you'll find three additional bedrooms and a full four-piece bathroom. The basement offers a large family room with a stone-surround fireplace ideal for relaxation or entertaining. Enjoy the beauty of nature from the covered front porch, where you can take in the peaceful country surroundings. The property also includes a steel-sided detached garage/shop, offering plenty of space for storage, hobbies, or creating your own personal space and a small cabin nestled in the middle of a large woodlot where you can experience wildlife, hunting and bird watching. This property provides a rare opportunity for those seeking privacy, tranquility, and natural beauty. (id:51532)
Tags
| Property Summary |
|---|
| Building |
|---|
| Land |
|---|
| Level | Rooms | Dimensions |
|---|---|---|
| Second level | Bedroom | Measurements not available |
| Bedroom | Measurements not available | |
| Bathroom | Measurements not available | |
| Bedroom | Measurements not available | |
| Basement | Utility room | 4 ft ,1 in x 3 ft ,4 in |
| Family room | Measurements not available | |
| Main level | Family room | Measurements not available |
| Laundry room | Measurements not available | |
| Bedroom | Measurements not available | |
| Kitchen | Measurements not available | |
| Dining room | Measurements not available | |
| Living room | 8 ft ,2 in x Measurements not available | |
| Sunroom | 5 ft ,11 in x 5 ft ,5 in | |
| Bathroom | Measurements not available |
| Features | |||||
|---|---|---|---|---|---|
| Detached Garage | Dryer | Refrigerator | |||
| Stove | Washer | Window Coverings | |||












































