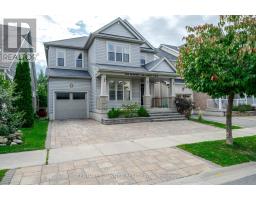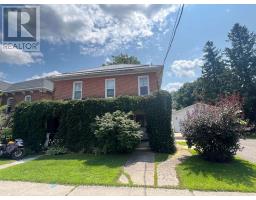2258 COUNTY 45 ROAD, Asphodel-Norwood, Ontario, CA
Address: 2258 COUNTY 45 ROAD, Asphodel-Norwood, Ontario
Summary Report Property
- MKT IDX9265702
- Building TypeHouse
- Property TypeSingle Family
- StatusBuy
- Added13 weeks ago
- Bedrooms4
- Bathrooms2
- Area0 sq. ft.
- DirectionNo Data
- Added On22 Aug 2024
Property Overview
This charming custom-designed raised bungalow on Norwood's outskirts is the perfect home for those searching for that small-town feel. This home features 2+2 beds & 2 Baths with an abundance of natural light and spacious. A wrap-around deck on all sides of the house. The vaulted cathedral-type ceiling in the kitchen and hardwood floors throughout the main level, easy main-floor access to laundry. Fully finished basement, complete with three-piece bath and recreation room. Huge fenced-in backyard. Close to all amenities, Mill Pond Conservation Area, schools, parks, gas station, & shopping. Less than a 10-minute drive to Rice Lake for fishing, boating & watersports. Whether you want to live or invest, don't miss this great opportunity!! (id:51532)
Tags
| Property Summary |
|---|
| Building |
|---|
| Land |
|---|
| Level | Rooms | Dimensions |
|---|---|---|
| Lower level | Other | 4.01 m x 2.01 m |
| Utility room | 2.41 m x 2.01 m | |
| Recreational, Games room | 4.83 m x 6.58 m | |
| Bedroom | 3.71 m x 2.95 m | |
| Bedroom | 4.47 m x 2.79 m | |
| Main level | Living room | 4.57 m x 3.81 m |
| Bedroom | 3.66 m x 2.51 m | |
| Bathroom | 2.92 m x 3.35 m | |
| Kitchen | 3.2 m x 3.68 m | |
| Dining room | 3.38 m x 3.81 m |
| Features | |||||
|---|---|---|---|---|---|
| Sump Pump | Water Heater - Tankless | Water Heater | |||
| Dishwasher | Dryer | Range | |||
| Refrigerator | Washer | Window Coverings | |||
| Central air conditioning | |||||




























































