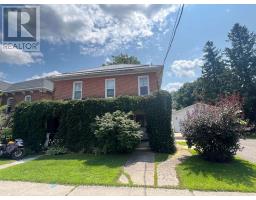4678 HWY 7, Asphodel-Norwood, Ontario, CA
Address: 4678 HWY 7, Asphodel-Norwood, Ontario
Summary Report Property
- MKT IDX9053712
- Building TypeHouse
- Property TypeSingle Family
- StatusBuy
- Added14 weeks ago
- Bedrooms4
- Bathrooms3
- Area0 sq. ft.
- DirectionNo Data
- Added On12 Aug 2024
Property Overview
Welcome home to this 4-bedroom plus den raised bungalow, nestled on 4 acres and offers an ideal setting for family life or potential multigenerational living with the opportunity to run a home-based business. Including an above-grade lower level with a den that can easily serve as an office or studio. Featuring an open-concept, updated kitchen, dining area, and family room. The master suite boasts a modern ensuite bathroom with a walk in glass shower and a walk-in closet. The property includes 1000 square feet of deck, perfect for entertaining by the above-ground pool. Situated on Highway 7 at the edge of Norwood, the home is set back from the road and shielded by a grassy hill, creating a private oasis. Additional amenities include a double car garage with an electrified loft and an extra drive shed for ample storage. Laundry hookups are available both upstairs and downstairs. Located just 20 minutes to Peterborough, you will not want to miss out on this opportunity. **** EXTRAS **** Heating - Geothermal, the total property taxes for both parcels amount to $4,557.91 divided into two separate tax bills. (id:51532)
Tags
| Property Summary |
|---|
| Building |
|---|
| Land |
|---|
| Level | Rooms | Dimensions |
|---|---|---|
| Lower level | Foyer | 2.89 m x 1.66 m |
| Living room | 7.66 m x 6.27 m | |
| Bedroom | 3.32 m x 3.87 m | |
| Bedroom | 3.91 m x 3.25 m | |
| Bathroom | 4.25 m x 0.93 m | |
| Main level | Bedroom | 2.73 m x 3.82 m |
| Bathroom | 3.03 m x 3.52 m | |
| Family room | 4.76 m x 3.92 m | |
| Dining room | 3.18 m x 4.68 m | |
| Kitchen | 4.47 m x 4.68 m | |
| Bathroom | 3.97 m x 1.5 m | |
| Primary Bedroom | 3.34 m x 5.07 m |
| Features | |||||
|---|---|---|---|---|---|
| Irregular lot size | Sloping | Rolling | |||
| Detached Garage | Water softener | Water Treatment | |||
| Dishwasher | Dryer | Microwave | |||
| Play structure | Refrigerator | Stove | |||
| Washer | Walk out | Central air conditioning | |||
| Fireplace(s) | |||||

























































