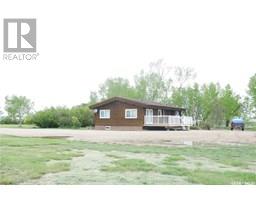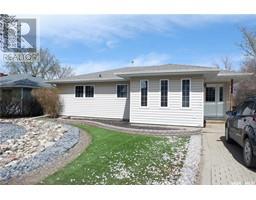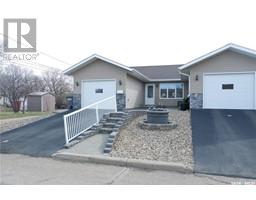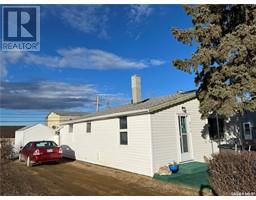46 Kasper CRESCENT, Assiniboia, Saskatchewan, CA
Address: 46 Kasper CRESCENT, Assiniboia, Saskatchewan
Summary Report Property
- MKT IDSK980910
- Building TypeHouse
- Property TypeSingle Family
- StatusBuy
- Added29 weeks ago
- Bedrooms3
- Bathrooms2
- Area1105 sq. ft.
- DirectionNo Data
- Added On16 Aug 2024
Property Overview
Located in the Town of Assiniboia in a great location on the top end of a great Crescent. This is a nicely upgraded home. You will be amazed by the kitchen with the Ikea cabinets with the modern hood fan and moveable Island. There is a large pantry and a little nook with room for a stand up freezer. The flooring is luxury Vinyl Plank. The living room features a new large picture window to allow lots of natural light and a perfect view of the neighborhood. The main floor bathroom was totally redone and includes a modern vanity with a deep exposed sink. The property has three bedrooms on the main floor with the 3rd having the laundry facilities moved into the closet. There are still hook-ups in the basement if you wish to move them back down. The basement features an L-shaped family room, storage room, upgraded bathroom, workshop and more! The furnace is a high efficient natural gas model, complete with central air conditioning. The yard is pie shaped and very functional. There is a single detached garage complete with a new overhead door and a storage shed. There is also room to park in the back as well as the front driveway. The shingles were recently replaced as well as the back kitchen window. This property has been well cared for and nicely upgraded. It is ready for its next family. Come have a look! (id:51532)
Tags
| Property Summary |
|---|
| Building |
|---|
| Land |
|---|
| Level | Rooms | Dimensions |
|---|---|---|
| Basement | Family room | 11 ft x 24 ft |
| Workshop | 11 ft x 14 ft | |
| 2pc Bathroom | 5 ft x 5 ft | |
| Utility room | 10 ft x 12 ft | |
| Storage | 13 ft x 7 ft | |
| Main level | Kitchen | 16' x 13'2" |
| Living room | Measurements not available x 19 ft | |
| Primary Bedroom | 11'9" x 10'6" | |
| 4pc Bathroom | 6'10" x 11'" | |
| Bedroom | Measurements not available x 10 ft | |
| Bedroom | 9' x 9' |
| Features | |||||
|---|---|---|---|---|---|
| Treed | Irregular lot size | Sump Pump | |||
| Detached Garage | Parking Space(s)(2) | Washer | |||
| Refrigerator | Dishwasher | Dryer | |||
| Freezer | Window Coverings | Garage door opener remote(s) | |||
| Hood Fan | Storage Shed | Stove | |||
| Central air conditioning | |||||




















































