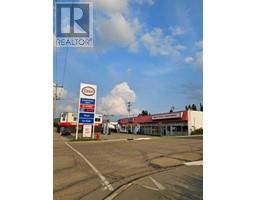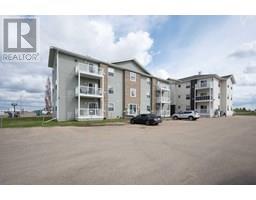4806 51 Street Athabasca Town, Athabasca, Alberta, CA
Address: 4806 51 Street, Athabasca, Alberta
2 Beds2 Baths892 sqftStatus: Buy Views : 540
Price
$260,000
Summary Report Property
- MKT IDA2148963
- Building TypeHouse
- Property TypeSingle Family
- StatusBuy
- Added18 weeks ago
- Bedrooms2
- Bathrooms2
- Area892 sq. ft.
- DirectionNo Data
- Added On12 Jul 2024
Property Overview
Unique 1.5 story home sitting on one and a half lots in Athabasca. Walking distance to downtown and close to the school. This main floor has a large kitchen, livingroom and a sun room overlooking the yard. Upstairs you will find the master bedroom, a bathroom and a 2nd bedroom. The basement is finished with a large familyroom and an additional bathroom. There are 2 more rooms downstairs that can be used as an office or converted into bedrooms. The yard is treed, private and has a nice deck overlooking the backyard. The home has seen some upgrades over the years. Complete with a detached single car garage. (id:51532)
Tags
| Property Summary |
|---|
Property Type
Single Family
Building Type
House
Storeys
1
Square Footage
892 sqft
Community Name
Athabasca Town
Subdivision Name
Athabasca Town
Title
Freehold
Land Size
9000 sqft|7,251 - 10,889 sqft
Built in
1965
Parking Type
Detached Garage(1)
| Building |
|---|
Bedrooms
Above Grade
2
Bathrooms
Total
2
Interior Features
Appliances Included
Washer, Refrigerator, Range - Electric, Dryer
Flooring
Hardwood, Linoleum
Basement Type
Full (Finished)
Building Features
Foundation Type
Poured Concrete
Style
Detached
Square Footage
892 sqft
Total Finished Area
892 sqft
Structures
Deck
Heating & Cooling
Cooling
None
Heating Type
Forced air
Utilities
Utility Type
Electricity(Connected)
Utility Sewer
Municipal sewage system
Water
Municipal water
Exterior Features
Exterior Finish
Vinyl siding
Parking
Parking Type
Detached Garage(1)
Total Parking Spaces
2
| Land |
|---|
Lot Features
Fencing
Not fenced
Other Property Information
Zoning Description
R1
| Level | Rooms | Dimensions |
|---|---|---|
| Second level | Primary Bedroom | 11.00 Ft x 11.00 Ft |
| Bedroom | 11.00 Ft x 9.00 Ft | |
| 3pc Bathroom | 6.00 Ft x 6.00 Ft | |
| Basement | Other | 12.00 Ft x 11.00 Ft |
| 4pc Bathroom | 5.00 Ft x 6.00 Ft | |
| Lower level | Laundry room | 9.00 Ft x 7.00 Ft |
| Main level | Eat in kitchen | 22.00 Ft x 10.00 Ft |
| Living room | 23.00 Ft x 12.00 Ft | |
| Sunroom | 5.00 Ft x 8.00 Ft |
| Features | |||||
|---|---|---|---|---|---|
| Detached Garage(1) | Washer | Refrigerator | |||
| Range - Electric | Dryer | None | |||

































