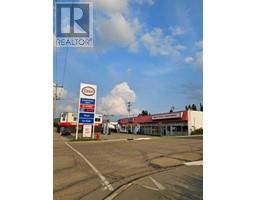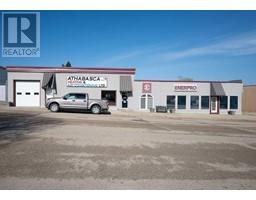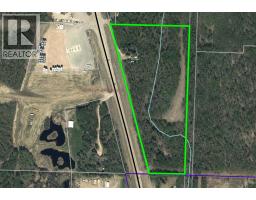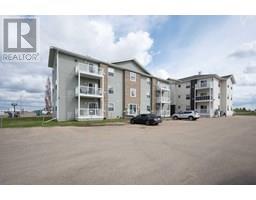4913 54 Street Athabasca Town, Athabasca, Alberta, CA
Address: 4913 54 Street, Athabasca, Alberta
Summary Report Property
- MKT IDA2181965
- Building TypeHouse
- Property TypeSingle Family
- StatusBuy
- Added11 weeks ago
- Bedrooms3
- Bathrooms1
- Area1376 sq. ft.
- DirectionNo Data
- Added On03 Dec 2024
Property Overview
Looking for a ready to move into home that requires no work? Look no further. This 3 bedroom, 1 bathroom home has been completely renovated and is ready for its new owners. Everything in it is new! New insulation throughout, new windows, siding, shingles, furnace, and electrical. New stainless steel appliances, cupboards and counter tops. Open concept home with a spacious kitchen and living room. Patio doors off the dining room lead to the 16x20 deck, a perfect spot to enjoy your coffee with a view of the river. Beautiful fireplace in the living room completes this home. It features a big master bedroom with built in closet shelving, as well as 2 more spacious bedrooms. Large mudroom and laundry room. This home sits on 1.5 lots and has a shed for additional storage. Close to downtown and Landing Trail School this home will not disappoint. (id:51532)
Tags
| Property Summary |
|---|
| Building |
|---|
| Land |
|---|
| Level | Rooms | Dimensions |
|---|---|---|
| Main level | Other | 11.00 Ft x 11.00 Ft |
| Primary Bedroom | 11.00 Ft x 13.00 Ft | |
| Bedroom | 11.00 Ft x 11.00 Ft | |
| Bedroom | 11.00 Ft x 11.00 Ft | |
| 4pc Bathroom | .00 Ft x .00 Ft | |
| Other | 7.00 Ft x 7.00 Ft | |
| Kitchen | 17.00 Ft x 10.00 Ft | |
| Living room/Dining room | 20.00 Ft x 17.00 Ft |
| Features | |||||
|---|---|---|---|---|---|
| Back lane | Gravel | None | |||
| Washer | Refrigerator | Range - Electric | |||
| Dishwasher | Dryer | Microwave Range Hood Combo | |||
| Water Heater - Gas | None | ||||





























































