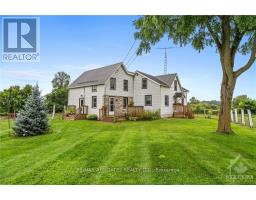58 COUNTY ROAD 40 ROAD, Athens, Ontario, CA
Address: 58 COUNTY ROAD 40 ROAD, Athens, Ontario
Summary Report Property
- MKT IDX9524313
- Building TypeHouse
- Property TypeSingle Family
- StatusBuy
- Added8 weeks ago
- Bedrooms4
- Bathrooms2
- Area0 sq. ft.
- DirectionNo Data
- Added On11 Dec 2024
Property Overview
Nestled on a vast 6.5 acre lot just steps from the sandy shores of Charleston Lake, this charming country home offers the perfect blend of tranquility & convenience. Wake up to the sounds of nature & enjoy your morning coffee on the front porch overlooking the lush landscape. Explore private walking trails on your property meandering through apple trees & rhubarb or maybe you would prefer the short walk to Sand Bay Beach. This beautifully maintained property features not only a welcoming, freshly painted & updated main floor living 3 BDR 1 BTH home but also a completely new(2022) in-law suite(1Bd,1 Bth) equipped with cozy propane fireplace, a separate entrance & walkout patio door. On your property you will find an attached garage, a large barn, 2 outbuildings, & endless opportunities for outdoor recreation. Enjoy swimming, boating, & fishing on Charleston Lake, or simply relax and unwind in your own private oasis. Don't miss this opportunity to embrace the idyllic country lifestyle! (id:51532)
Tags
| Property Summary |
|---|
| Building |
|---|
| Land |
|---|
| Level | Rooms | Dimensions |
|---|---|---|
| Lower level | Kitchen | 3.96 m x 3.17 m |
| Bedroom | 3.47 m x 3.45 m | |
| Utility room | 2.79 m x 2.13 m | |
| Other | 8.33 m x 0.81 m | |
| Other | 1.52 m x 1.82 m | |
| Bathroom | 2 m x 1.7 m | |
| Laundry room | 4.72 m x 2.54 m | |
| Family room | 7.62 m x 5.96 m | |
| Main level | Dining room | 2.13 m x 4.01 m |
| Kitchen | 6.04 m x 4.34 m | |
| Bedroom | 3.2 m x 2.64 m | |
| Living room | 3.78 m x 4.01 m | |
| Bathroom | 4.03 m x 2.23 m | |
| Bedroom | 4.36 m x 3.86 m | |
| Bedroom | 4.21 m x 2.61 m |
| Features | |||||
|---|---|---|---|---|---|
| In-Law Suite | Water Heater | Dryer | |||
| Hood Fan | Microwave | Refrigerator | |||
| Two stoves | Washer | Central air conditioning | |||
| Fireplace(s) | |||||





































