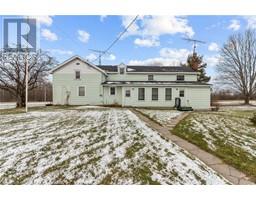908 COUNTY 42 ROAD, Athens, Ontario, CA
Address: 908 COUNTY 42 ROAD, Athens, Ontario
Summary Report Property
- MKT IDX9030622
- Building TypeHouse
- Property TypeSingle Family
- StatusBuy
- Added19 weeks ago
- Bedrooms4
- Bathrooms4
- Area0 sq. ft.
- DirectionNo Data
- Added On10 Jul 2024
Property Overview
This magnificent 28 acre property is your private oasis. Imagine owning your own 5 acre lake! The moment you arrive you will be embraced by the natural beauty and serenity of the property. The beautiful spring-fed quarry lake is ideal for swimming, paddle boarding, kayaking, fishing or just relaxing waterside under the cabana complete with a fireplace and ample entertaining space. And that is not all. You can explore the extensive number of grooming trails that span kilometers throughout the property. Perfect for nature walks, biking, 4-wheeling, and cross-country skiing. The 4 bedroom, 4 bathroom home boasts just under 3800 sq. ft well appointed living space. Entertain with ease in the open-concept kitchen equipped with a large island, stainless steel appliances and clean sight lines to the living room, dining room, and lake. Conveniently situated on the main level is the oversized primary bedroom retreat with an ensuite bathroom & walk-in closet with laundry. The main level also includes a second bathroom, mud room, and a large studio space with versatility. Upstairs, you will find three more bedrooms, one with a walk-in closet & ensuite, while the other two share a large bathroom and second laundry room The abundance of natural light, ample living space, and breathtaking views make this a perfect place to live, weekend or vacation. A true pleasure to show (id:51532)
Tags
| Property Summary |
|---|
| Building |
|---|
| Land |
|---|
| Level | Rooms | Dimensions |
|---|---|---|
| Second level | Bathroom | 2.5 m x 2.1 m |
| Bathroom | 2.2 m x 4.4 m | |
| Primary Bedroom | 4.81 m x 3.4 m | |
| Bedroom | 3.3 m x 3 m | |
| Bedroom | 4 m x 3.4 m | |
| Main level | Kitchen | 5.82 m x 3.1 m |
| Living room | 5.82 m x 5 m | |
| Dining room | 2.71 m x 3.7 m | |
| Bedroom | 6.4 m x 5.2 m | |
| Bathroom | 3.3 m x 3.2 m | |
| Family room | 4.5 m x 7 m | |
| Bathroom | 2.5 m x 1.2 m |
| Features | |||||
|---|---|---|---|---|---|
| Irregular lot size | Detached Garage | Hot Tub | |||
| Water purifier | Dishwasher | Dryer | |||
| Microwave | Refrigerator | Stove | |||
| Window Coverings | |||||




















































