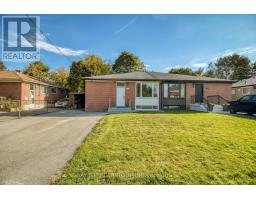27 GLEAVE COURT, Aurora (Aurora Highlands), Ontario, CA
Address: 27 GLEAVE COURT, Aurora (Aurora Highlands), Ontario
Summary Report Property
- MKT IDN11962874
- Building TypeHouse
- Property TypeSingle Family
- StatusBuy
- Added3 days ago
- Bedrooms4
- Bathrooms5
- Area0 sq. ft.
- DirectionNo Data
- Added On08 Feb 2025
Property Overview
WELCOME 2 OPEN HOUSE Feb 8th & 9th, 1:00pm-4:00pm a stunning home nestled in a quiet cul-de-sac on a spacious lot of over 9,200 sq. ft. in one of Auroras most desirable neighborhoods. This beautifully upgraded residence boasts 9-ft ceilings ( main ), hardwood floors, crown moldings, pot lights, built-in solid wood wall cabinet & FOUR gas fireplaces. The gourmet chefs kitchen features granite countertops, center island, and swing-door access to the dining room, while California shutters adorn every window. The primary suite offers two walk-in closets and a spa-like 5-piece Ensite & the professionally finished basement includes a rec room and games room. Outside, the stunning backyard oasis showcases stone decking, professional landscaping, and a charming separate little pet house with heated floor. A rare find you wont want to miss! (id:51532)
Tags
| Property Summary |
|---|
| Building |
|---|
| Level | Rooms | Dimensions |
|---|---|---|
| Second level | Bedroom 4 | 4.28 m x 3.96 m |
| Primary Bedroom | 6.55 m x 4.28 m | |
| Bedroom 2 | 3.66 m x 3.35 m | |
| Bedroom 3 | 4.57 m x 3.66 m | |
| Basement | Recreational, Games room | 10.98 m x 3.66 m |
| Games room | 6.11 m x 3.66 m | |
| Main level | Living room | 4.61 m x 3.58 m |
| Dining room | 4.61 m x 3.58 m | |
| Kitchen | 4.8 m x 2.36 m | |
| Eating area | 4.38 m x 3.35 m | |
| Family room | 4.56 m x 3.96 m | |
| Library | 3.32 m x 3.08 m | |
| Laundry room | 1.75 m x 2.35 m |
| Features | |||||
|---|---|---|---|---|---|
| Attached Garage | Water Heater | Dryer | |||
| Refrigerator | Stove | Washer | |||
| Central air conditioning | |||||














































