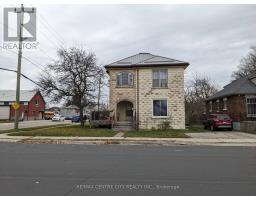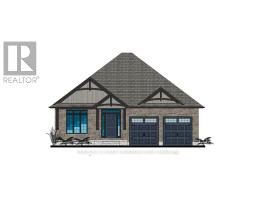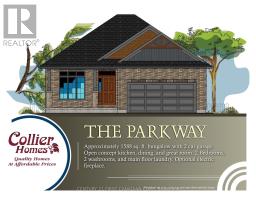31 SINCLAIR CRESCENT, Aylmer, Ontario, CA
Address: 31 SINCLAIR CRESCENT, Aylmer, Ontario
Summary Report Property
- MKT IDX11972265
- Building TypeHouse
- Property TypeSingle Family
- StatusBuy
- Added1 weeks ago
- Bedrooms3
- Bathrooms2
- Area0 sq. ft.
- DirectionNo Data
- Added On14 Feb 2025
Property Overview
Well maintained 2 story home located in Elgin Estates, desirable family neighborhood on the western edge of Aylmer. Walkable to downtown and local community center, with quick easy access to St. Thomas, Tillsonburg, London, 401 and the north shore of Lake Erie with it's beaches campgrounds and marinas. Home features a nice sized living room, main floor laundry, large eat-in kitchen and hardwood floors amble cupboards full stainless steal appliances and a walkout to a spacious deck with a covered gazebo and fenced yard. Upper level bedrooms are spacious and the cheater en-suite has been updated with ""Bathfitters"" tub. The lower level offers an office, a family Room and an insulated utility room with games room potential. There is an HVR system, 200 AMP hydro service, furnace is a rental not owned. (id:51532)
Tags
| Property Summary |
|---|
| Building |
|---|
| Land |
|---|
| Level | Rooms | Dimensions |
|---|---|---|
| Second level | Bathroom | 3.67 m x 2.39 m |
| Primary Bedroom | 5.33 m x 3.1 m | |
| Bedroom | 2.97 m x 4.54 m | |
| Bedroom | 3.02 m x 3.55 m | |
| Lower level | Office | 3.44 m x 2.45 m |
| Recreational, Games room | 3.55 m x 4.19 m | |
| Main level | Bathroom | 1.47 m x 1.31 m |
| Living room | 3.37 m x 6.84 m | |
| Kitchen | 3.42 m x 3.34 m | |
| Other | 3.3 m x 4.52 m | |
| Dining room | 4.5 m x 3.34 m |
| Features | |||||
|---|---|---|---|---|---|
| Flat site | Attached Garage | Garage | |||
| Blinds | Dishwasher | Dryer | |||
| Microwave | Refrigerator | Stove | |||
| Washer | Window Coverings | Central air conditioning | |||
| Air exchanger | |||||



































































