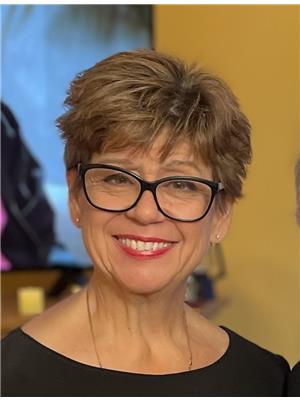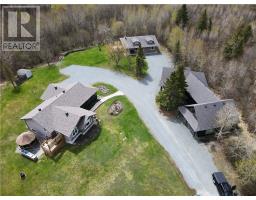802 Bonin Street, Azilda, Ontario, CA
Address: 802 Bonin Street, Azilda, Ontario
Summary Report Property
- MKT ID2116888
- Building TypeHouse
- Property TypeSingle Family
- StatusBuy
- Added18 weeks ago
- Bedrooms3
- Bathrooms3
- Area0 sq. ft.
- DirectionNo Data
- Added On16 Jul 2024
Property Overview
One owner Cape Cod home nestled on a picturesque 1 acre property, this beautiful cape cod home offers the perfect blend of country living just minutes from Azlida and a short drive to Sudbury. Boasting charm and character, this move-in ready residence features 3 spacious bedrooms and 3 bathrooms. Laundry room conveniently located on the upper level. The living room and dining room are large and ideal for entertaining, creating a welcoming atmosphere for family and friends. When was the last time you saw a living room almost 33 feet long? Enjoy the large front porch or relax on the back deck in your gazebo. The driveway is 125 ft long and leads to the double attached garage. Plenty of room for any toys you may have. Furnace and A/C new in 2020. Primary bedroom measures 15'5 x 18'10 and features a walk-in closet and a bonus closet and full ensuite. Plenty of great storage in the lower level. House has 200 amp service. Electrically baseboards upstairs are only for back up. The shed has power. (id:51532)
Tags
| Property Summary |
|---|
| Building |
|---|
| Land |
|---|
| Level | Rooms | Dimensions |
|---|---|---|
| Second level | Laundry room | 10'9 x 8'2 |
| Other | 9'4 x 5'9 | |
| Primary Bedroom | 18'10 x 15'5 | |
| Bedroom | 10'9 x 9'4 | |
| Bedroom | 9'4 x 9'4 | |
| Lower level | Other | 15 x 7'8 |
| Other | 7'7 x 7'7 | |
| Other | 15'10 x 15'10 | |
| Storage | 36 x 5'6 | |
| Recreational, Games room | 27'5 x 15'10 | |
| Main level | Living room | 32'11 x 16'9 |
| Dining room | 12'1 x 11'4 | |
| Kitchen | 11'1 x 14 |
| Features | |||||
|---|---|---|---|---|---|
| Attached Garage | Air exchanger | Central air conditioning | |||









































































