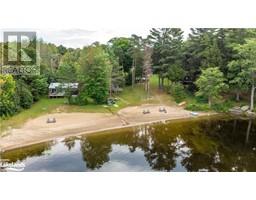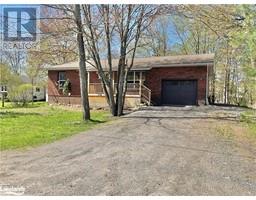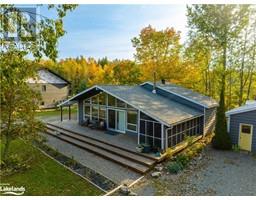1077 HURLING POINT Road Monck (Muskoka Lakes), BALA, Ontario, CA
Address: 1077 HURLING POINT Road, Bala, Ontario
Summary Report Property
- MKT ID40621175
- Building TypeHouse
- Property TypeSingle Family
- StatusBuy
- Added13 weeks ago
- Bedrooms4
- Bathrooms3
- Area3100 sq. ft.
- DirectionNo Data
- Added On16 Aug 2024
Property Overview
Located just outside the charming town of Bala, this 4-bedroom, 3-bathroom home embodies the essence of Muskoka living. Offering 100 feet of frontage on Moon River, which more closely resembles a lake, access all that waterfront living has to offer. The large kitchen offers ample storage, extensive counter space, and modern appliances. This culinary haven seamlessly connects to the open-concept living and dining areas. The space is bathed in natural light, with large windows offering stunning views of the water. Adjacent to the living area is a generously sized rec room, perfect for leisure and relaxation. From here, you can access the spacious enclosed Muskoka room, a true highlight of the home blending indoor-outdoor living. The upper level of the home features four well-appointed bedrooms providing plenty of space for everyone. The primary suite is complete with an en-suite bathroom, walk-in closet, and balcony. A spacious laundry room on this level adds to the home's practicality and ease of living. One of the standout features of this home is its geothermal heating and cooling system. This eco-friendly technology both reduces your carbon footprint and also yields exceptionally low heating/cooling costs. Outside, a large deck overlooks the tranquil waters of Moon River, offering the perfect spot for outdoor dining or lounging. Stairs lead down to the pristine waterfront, ideal for boating and swimming. The location of this home is equally appealing. A 10 minute boat into the town of Bala, and just a six-minute drive away is the iconic Kee to Bala, a historic concert venue that has been entertaining visitors for generations. The quaint town of Bala, with its charming shops and restaurants, is also just minutes away. Whether you're seeking a year-round residence or a seasonal getaway, this home is a true gem in the heart of one of Ontario's most beloved regions. Experience the beauty, serenity, and luxury of life on Moon River – your perfect Muskoka escape awaits. (id:51532)
Tags
| Property Summary |
|---|
| Building |
|---|
| Land |
|---|
| Level | Rooms | Dimensions |
|---|---|---|
| Lower level | Sunroom | 11'5'' x 20'9'' |
| Utility room | 6'5'' x 9'0'' | |
| Recreation room | 13'4'' x 27'8'' | |
| Living room | 20'0'' x 18'0'' | |
| Kitchen/Dining room | 33'0'' x 15'4'' | |
| Storage | 15'0'' x 6'0'' | |
| 2pc Bathroom | 4'5'' x 6'4'' | |
| Pantry | 7'10'' x 7'11'' | |
| Main level | Full bathroom | 13'11'' x 13'10'' |
| Primary Bedroom | 23'0'' x 11'8'' | |
| Bedroom | 19'0'' x 12'0'' | |
| Bedroom | 13'0'' x 19'0'' | |
| 4pc Bathroom | 6'10'' x 11'11'' | |
| Bedroom | 18'10'' x 10'0'' | |
| Laundry room | 10'9'' x 7'0'' | |
| Foyer | 14'7'' x 10'10'' |
| Features | |||||
|---|---|---|---|---|---|
| Country residential | Detached Garage | Dishwasher | |||
| Dryer | Microwave | Refrigerator | |||
| Stove | Washer | ||||
































































