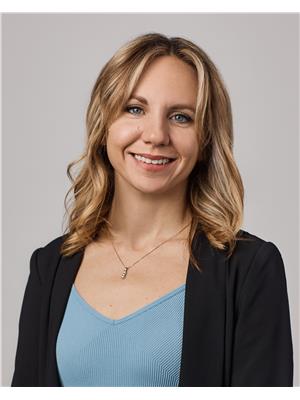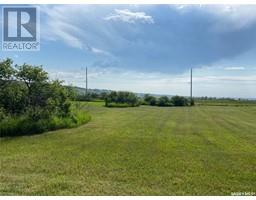204 Earl STREET, Balcarres, Saskatchewan, CA
Address: 204 Earl STREET, Balcarres, Saskatchewan
Summary Report Property
- MKT IDSK976980
- Building TypeHouse
- Property TypeSingle Family
- StatusBuy
- Added13 weeks ago
- Bedrooms5
- Bathrooms3
- Area1144 sq. ft.
- DirectionNo Data
- Added On19 Aug 2024
Property Overview
Welcome to 204 Earl St, Balcarres! This newly and completely renovated 1144 sqft home, featuring 5 bedrooms and 2 1/2 bathrooms, offers a modern and contemporary feel throughout. The spacious open floor plan is highlighted by numerous upgrades inside and out, including new kitchen and bathroom cabinets and countertops, kitchen appliances, flooring, doors and windows, central air, and electrical and plumbing upgraded. The exterior boasts a freshly poured garage floor, driveway and walkway, new fence, and deck, and the shingles were replaced in 2018. Situated on three expansive lots totaling 18,000 sqft, this property provides ample space to build a second garage or shop, landscape to your heart's content, or create a beautiful garden—the possibilities are endless. Conveniently located near the hospital, school, and local amenities, this home in Balcarres also benefits from the town's RO water system. Don't miss out on this incredible opportunity! (id:51532)
Tags
| Property Summary |
|---|
| Building |
|---|
| Land |
|---|
| Level | Rooms | Dimensions |
|---|---|---|
| Basement | Other | 12 ft ,8 in x 20 ft |
| Bedroom | 10 ft ,8 in x 15 ft ,8 in | |
| Bedroom | 15 ft ,7 in x 10 ft ,3 in | |
| 4pc Bathroom | 7 ft ,3 in x 5 ft ,2 in | |
| Main level | Kitchen | 10 ft x 10 ft ,10 in |
| Dining room | 10 ft x 9 ft | |
| Living room | 20 ft x 15 ft | |
| Bedroom | 9 ft ,6 in x 8 ft ,11 in | |
| 4pc Bathroom | 7 ft ,5 in x 7 ft | |
| Bedroom | 10 ft ,11 in x 9 ft ,5 in | |
| Bedroom | 10 ft ,11 in x 11 ft ,10 in | |
| 2pc Ensuite bath | 5 ft x 4 ft ,5 in |
| Features | |||||
|---|---|---|---|---|---|
| Rectangular | Sump Pump | Attached Garage | |||
| Heated Garage | Parking Space(s)(4) | Washer | |||
| Refrigerator | Satellite Dish | Dishwasher | |||
| Dryer | Window Coverings | Garage door opener remote(s) | |||
| Stove | Central air conditioning | ||||










































