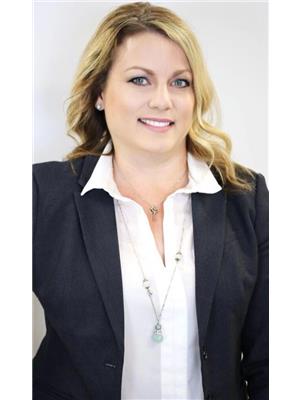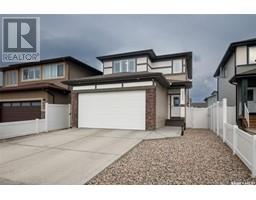33 Curry BAY, Balgonie, Saskatchewan, CA
Address: 33 Curry BAY, Balgonie, Saskatchewan
Summary Report Property
- MKT IDSK981566
- Building TypeHouse
- Property TypeSingle Family
- StatusBuy
- Added12 weeks ago
- Bedrooms4
- Bathrooms3
- Area1232 sq. ft.
- DirectionNo Data
- Added On23 Aug 2024
Property Overview
Welcome to 33 Curry Bay in Balgonie within commuting distance of Regina. It’s only a 10 minute drive to Costco! You’ll find a spacious bungalow with 4 bedrooms, 3 bathrooms and a double detached garage on a quiet Bay location. The upper level main area offers a front facing living room with a brick gas fireplace and a kitchen/dining which has access out to the backyard deck. There are 3 bedrooms on the main floor that includes a primary and half bath as well as the full 4 pc bathroom. Down to the updated lower level you can enjoy the large rec room space, a huge bedroom, den/craft/play room and 3 pc bath. Outside is a great backyard space with garden area and large deck for entertaining. Enjoy the peacefulness of small town living with the conveniences of being close to the city. Balgonie has K-12 schools. Reach out for more information. (id:51532)
Tags
| Property Summary |
|---|
| Building |
|---|
| Land |
|---|
| Level | Rooms | Dimensions |
|---|---|---|
| Basement | Other | 27 ft ,5 in x 12 ft ,4 in |
| Bedroom | 20 ft x 11 ft | |
| Den | 16 ft x 10 ft ,9 in | |
| 3pc Bathroom | Measurements not available | |
| Laundry room | Measurements not available | |
| Main level | Living room | 15 ft ,4 in x 17 ft |
| Kitchen/Dining room | 21 ft x 11 ft ,5 in | |
| Primary Bedroom | 12 ft x 11 ft ,4 in | |
| 2pc Ensuite bath | Measurements not available | |
| Bedroom | 10 ft ,3 in x 9 ft ,9 in | |
| Bedroom | 10 ft ,3 in x 9 ft ,9 in | |
| 4pc Bathroom | Measurements not available |
| Features | |||||
|---|---|---|---|---|---|
| Treed | Irregular lot size | Detached Garage | |||
| Parking Space(s)(4) | Washer | Refrigerator | |||
| Dishwasher | Dryer | Microwave | |||
| Window Coverings | Garage door opener remote(s) | Storage Shed | |||
| Stove | Central air conditioning | ||||

























