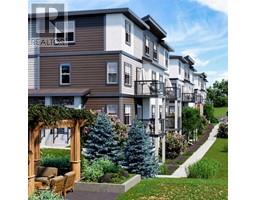110 Sunstone Way, Balzac, Alberta, CA
Address: 110 Sunstone Way, Balzac, Alberta
Summary Report Property
- MKT IDA2158792
- Building TypeHouse
- Property TypeSingle Family
- StatusBuy
- Added20 weeks ago
- Bedrooms4
- Bathrooms3
- Area1470 sq. ft.
- DirectionNo Data
- Added On19 Aug 2024
Property Overview
Welcome to The William, a beautifully designed bungalow featuring 4 bedrooms and 3 bathrooms across 1,654 sq. ft. The main floor boasts an open-concept layout with 10' ceilings, a gourmet kitchen equipped with stainless steel appliances, quartz countertops, and a spacious island, perfect for entertaining. The cozy living room is centered around an electric fireplace with a tile face and maple mantle. The primary bedroom offers a luxurious 5-piece ensuite, while a versatile flex room adds additional space for an office or den. Downstairs, the fully finished basement includes 2 additional bedrooms, a full bathroom, and a wet bar, making it an ideal space for guests or extended family. With upgraded interior selections, a 26'x11' rear deck, and a smart energy package, The William is designed for modern living. Additional features include a 2-car garage and LVP flooring throughout. Photos are representative. (id:51532)
Tags
| Property Summary |
|---|
| Building |
|---|
| Land |
|---|
| Level | Rooms | Dimensions |
|---|---|---|
| Basement | Bedroom | 11.50 Ft x 9.58 Ft |
| Bedroom | 11.50 Ft x 10.83 Ft | |
| Recreational, Games room | 13.00 Ft x 12.33 Ft | |
| Recreational, Games room | 25.83 Ft x 12.17 Ft | |
| 4pc Bathroom | Measurements not available | |
| Main level | 3pc Bathroom | .00 Ft x .00 Ft |
| Kitchen | 10.83 Ft x 13.25 Ft | |
| Great room | 14.50 Ft x 14.75 Ft | |
| Primary Bedroom | 13.00 Ft x 13.00 Ft | |
| 5pc Bathroom | .00 Ft x .00 Ft | |
| Bedroom | 10.33 Ft x 11.00 Ft | |
| Upper Level | Dining room | 11.17 Ft x 11.00 Ft |
| Features | |||||
|---|---|---|---|---|---|
| Level | Attached Garage(2) | Refrigerator | |||
| Cooktop - Gas | Dishwasher | Microwave | |||
| Oven - Built-In | Hood Fan | Walk out | |||
| None | |||||




















