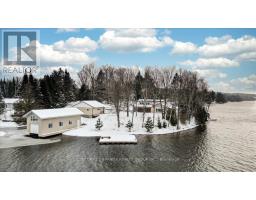27472 HWY 62 S, Bancroft, Ontario, CA
Address: 27472 HWY 62 S, Bancroft, Ontario
Summary Report Property
- MKT IDX11958247
- Building TypeHouse
- Property TypeSingle Family
- StatusBuy
- Added5 weeks ago
- Bedrooms4
- Bathrooms2
- Area0 sq. ft.
- DirectionNo Data
- Added On05 Feb 2025
Property Overview
Welcome to Your Perfect Turn-Key Bungalow! Nestled on a bright and private 2-acre lot just 3 km south of Bancroft, this charming and well-maintained 3+1 bedroom, 2-bathroom home is move-in ready. The inviting layout is filled with warmth and natural light, featuring cozy living spaces and a finished lower level for added versatility. Downstairs, you'll find a spacious rec room, a workshop, a storage room, laundry, a fourth bedroom, and a 3-piece bathroom perfect for guests or additional living space. New furnace & new A/C in 2021.Step outside to your private backyard oasis, complete with a large deck, ideal for relaxing or entertaining. With easy access to schools, parks, shopping, and more, this is the perfect place to start your homeownership journey. Don't miss out -book your showing today! (id:51532)
Tags
| Property Summary |
|---|
| Building |
|---|
| Land |
|---|
| Level | Rooms | Dimensions |
|---|---|---|
| Lower level | Recreational, Games room | 7.92 m x 3.96 m |
| Bedroom 4 | 3.41 m x 3.71 m | |
| Laundry room | 3.65 m x 3.96 m | |
| Workshop | 4.23 m x 3.04 m | |
| Main level | Living room | 6.09 m x 3.62 m |
| Dining room | 3.65 m x 3.04 m | |
| Kitchen | 2.8 m x 3.04 m | |
| Primary Bedroom | 4.45 m x 3.62 m | |
| Bedroom 2 | 2.65 m x 2.52 m | |
| Bedroom 3 | 3.68 m x 3.62 m |
| Features | |||||
|---|---|---|---|---|---|
| Flat site | Detached Garage | Garage | |||
| Water Heater | Central air conditioning | Fireplace(s) | |||




















































