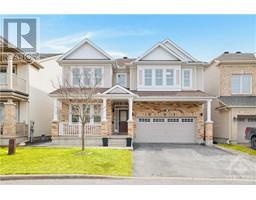390 BAMBURGH WAY Barrhaven/Cedargrove/Fraserdal, Barrhaven, Ontario, CA
Address: 390 BAMBURGH WAY, Barrhaven, Ontario
Summary Report Property
- MKT ID1405987
- Building TypeHouse
- Property TypeSingle Family
- StatusBuy
- Added14 weeks ago
- Bedrooms4
- Bathrooms3
- Area0 sq. ft.
- DirectionNo Data
- Added On11 Aug 2024
Property Overview
Open House Sunday August 11, 2-4. Welcome to this stunning 4-bedroom single-family home, designed with an open-concept layout that’s perfect for entertaining. The main floor boasts beautiful hardwood flooring and impressive 9-foot ceilings, creating a spacious and inviting atmosphere. The modern kitchen seamlessly flows into the living and dining areas, making it ideal for hosting gatherings. Convenience is key with a dedicated laundry room located on the second floor. Enjoy ultimate privacy with no rear neighbours and a serene backyard retreat. The unfinished basement is a blank canvas, complete with workout equipment, and awaits your personal touch to transform it into the perfect space for your needs. Situated in a prime location, you’ll have easy access to nearby restaurants, shopping centres, schools, recreation centre and the 416. This home is perfect for families looking for both comfort and convenience. Don’t miss out on this exceptional property! (id:51532)
Tags
| Property Summary |
|---|
| Building |
|---|
| Land |
|---|
| Level | Rooms | Dimensions |
|---|---|---|
| Second level | Primary Bedroom | 15'0" x 14'0" |
| Bedroom | 13'4" x 10'1" | |
| Bedroom | 11'6" x 10'9" | |
| Bedroom | 10'10" x 10'9" | |
| Laundry room | Measurements not available | |
| Main level | Kitchen | 15'6" x 11'2" |
| Eating area | 15'6" x 5'0" | |
| Living room/Dining room | 25'0" x 10'10" | |
| Family room/Fireplace | 15'6" x 11'9" |
| Features | |||||
|---|---|---|---|---|---|
| Attached Garage | Refrigerator | Dishwasher | |||
| Dryer | Freezer | Microwave Range Hood Combo | |||
| Stove | Washer | Central air conditioning | |||





























