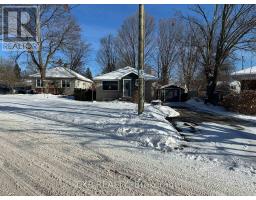1,2,3,4 - 58 PENETANG STREET, Barrie (Codrington), Ontario, CA
Address: 1,2,3,4 - 58 PENETANG STREET, Barrie (Codrington), Ontario
Summary Report Property
- MKT IDS11890029
- Building TypeOther
- Property TypeMulti-family
- StatusBuy
- Added3 weeks ago
- Bedrooms7
- Bathrooms4
- Area0 sq. ft.
- DirectionNo Data
- Added On12 Dec 2024
Property Overview
INVESTORS!!! Looking to add to your real estate portfolio? Looking to enter into the real estate and start your portfolio? Take a look today! Great two storey home has been renovated to a four unit building, with all units currently tenanted. Coin laundry in basement for extra income, room for storage in basement (if required). UNIT 1 - 3 bedrooms, 1 bath. UNIT 2 - 3 bedrooms, 1 bath. UNIT 3 - 2 bedrooms, 1 bath. UNIT 4 - 1 Bedroom / Bachelor. Tenants would like to stay. Onsite parking. Close to All Amenities & Family Fun At Barrie's Centennial Park & Lake Simcoe Waterfront. Easy access to Shopping, Services, Library & Rec Centres and key commuter routes - public transit, GO Trains, highways north and south. Many trails and parks to enjoy all year around. Property financial report available upon request. **** EXTRAS **** UNIT 1 and UNIT 2 include Fridge, Stove - tenants pay hydro/heat. UNIT 3 includes Fridge, Stove, dishwasher (as is) - tenant pays hydro/heat. UNIT 4 includes Fridge, Stove - rent is inclusive. 2 Furnaces. 1 HWT (R). 4 x hydro panels. (id:51532)
Tags
| Property Summary |
|---|
| Building |
|---|
| Land |
|---|
| Level | Rooms | Dimensions |
|---|---|---|
| Second level | Kitchen | 4 m x 4.9 m |
| Bedroom | 4 m x 2.1 m | |
| Bedroom 2 | 2.7 m x 3.7 m | |
| Bedroom 3 | 2.4 m x 2.4 m | |
| Third level | Bedroom 2 | 2.6 m x 3 m |
| Kitchen | 2.9 m x 4 m | |
| Bedroom | 2.1 m x 2.6 m | |
| Main level | Kitchen | 2.43 m x 3.05 m |
| Bedroom | 3.05 m x 3.05 m | |
| Bedroom 2 | 3.02 m x 3.35 m | |
| Bedroom 3 | 2.74 m x 3.35 m |
| Features | |||||
|---|---|---|---|---|---|
| Irregular lot size | Refrigerator | Stove | |||
| Apartment in basement | |||||





















