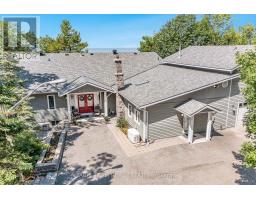109 RUFFET DRIVE, Barrie, Ontario, CA
Address: 109 RUFFET DRIVE, Barrie, Ontario
Summary Report Property
- MKT IDS9250072
- Building TypeHouse
- Property TypeSingle Family
- StatusBuy
- Added14 weeks ago
- Bedrooms4
- Bathrooms4
- Area0 sq. ft.
- DirectionNo Data
- Added On12 Aug 2024
Property Overview
Top 5 Reasons You Will Love This Home: 1) Beautifully updated bungalow featuring a large open-concept floor plan with hardwood and ceramic flooring throughout, along with plush carpet flooring underfoot in the main level bedrooms 2) Complete with four bedrooms and three and a half bathrooms, with the potential to accommodate a large family and offering plenty of space for entertaining 3) Newly remodeled kitchen set in white with quartz counters and newer stainless-steel appliances 4) Fully finished basement with one bedroom, a versatile den, and a 3-piece bathroom, perfect for game nights and family gatherings 5) Located in a family-friendly neighbourhood with parks, shopping, and highway access just minutes away. 2,601 fin.sq.ft. Age 21. Visit our website for more detailed information. (id:51532)
Tags
| Property Summary |
|---|
| Building |
|---|
| Land |
|---|
| Level | Rooms | Dimensions |
|---|---|---|
| Basement | Family room | 13.64 m x 5.6 m |
| Bedroom | 4.34 m x 3.21 m | |
| Den | 3.23 m x 2.56 m | |
| Main level | Kitchen | 4.99 m x 3.23 m |
| Dining room | 4.67 m x 3.75 m | |
| Living room | 4.67 m x 3.86 m | |
| Primary Bedroom | 4 m x 3.49 m | |
| Bedroom | 4.26 m x 3.19 m | |
| Bedroom | 3.05 m x 2.65 m |
| Features | |||||
|---|---|---|---|---|---|
| Attached Garage | Dishwasher | Dryer | |||
| Refrigerator | Stove | Washer | |||
| Central air conditioning | |||||





























































