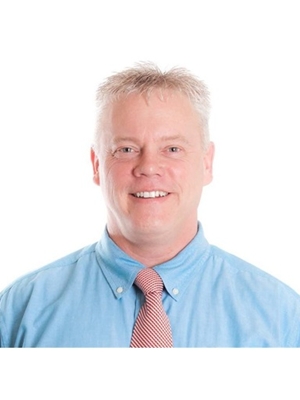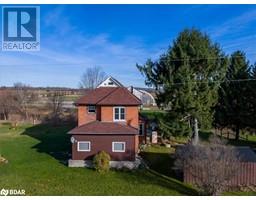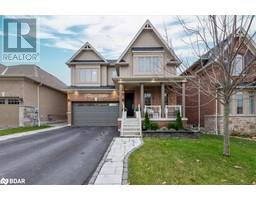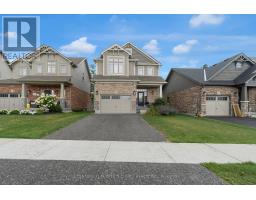16 TOWER Crescent BA08 - Allandale, Barrie, Ontario, CA
Address: 16 TOWER Crescent, Barrie, Ontario
Summary Report Property
- MKT ID40681857
- Building TypeHouse
- Property TypeSingle Family
- StatusBuy
- Added1 weeks ago
- Bedrooms5
- Bathrooms4
- Area3400 sq. ft.
- DirectionNo Data
- Added On13 Dec 2024
Property Overview
Boasting 3,400 sq. ft. of living space, this home features a walkout basement that backs onto a serene city parkland ravine. The entertainer's dream backyard includes an inground pool, extensive decking, and is situated on an inviting tree-lined street. You'll be welcomed by a two-car garage, uni-stone walkway, and a covered front porch. Step into the foyer with ceramic flooring and continue through the kitchen, which opens onto a deck with seasonal views of Lake Simcoe. The living and dining rooms feature elegant hardwood flooring. The main floor offers three spacious bedrooms, plus an oversized master with a walk-through closet and a luxurious six-piece ensuite. The basement is designed for entertaining, featuring a massive billiards room complete with a classic 6' x 12' Burroughes & Watts (Canada) slate pool table. A secondary recreation room with a gas fireplace, a two-piece bathroom, a three-piece bathroom with a sauna, and an additional fifth bedroom with its own walkout. Attention renovators, handymen, & contractors. Restore this beautiful bungalow to its original opulence. This property is a gem waiting to be polished. Don't miss this opportunity to bring it back to its full glory! (id:51532)
Tags
| Property Summary |
|---|
| Building |
|---|
| Land |
|---|
| Level | Rooms | Dimensions |
|---|---|---|
| Basement | 2pc Bathroom | Measurements not available |
| 3pc Bathroom | Measurements not available | |
| Laundry room | 9'4'' x 8'10'' | |
| Bedroom | 17'3'' x 9'8'' | |
| Games room | 23'6'' x 12'2'' | |
| Recreation room | 22'7'' x 19'7'' | |
| Main level | 5pc Bathroom | Measurements not available |
| Bedroom | 10'4'' x 9'7'' | |
| Bedroom | 10'6'' x 9'6'' | |
| Bedroom | 14'4'' x 10'7'' | |
| 5pc Bathroom | Measurements not available | |
| Primary Bedroom | 17'7'' x 16'5'' | |
| Living room | 17'9'' x 11'10'' | |
| Dining room | 11'2'' x 9'6'' | |
| Eat in kitchen | 16'6'' x 4'2'' |
| Features | |||||
|---|---|---|---|---|---|
| Backs on greenbelt | Conservation/green belt | Attached Garage | |||
| Dishwasher | Dryer | Refrigerator | |||
| Sauna | Stove | Washer | |||
| Hood Fan | Central air conditioning | ||||




























































