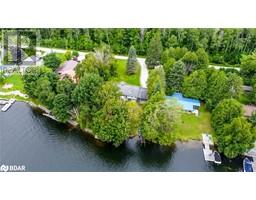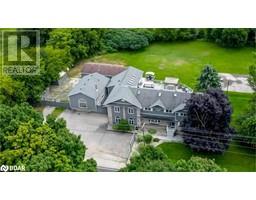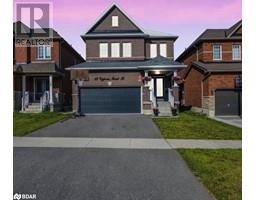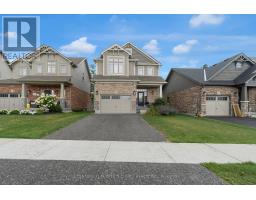181 COLLIER Street Unit# 206 BA03 - City Centre, Barrie, Ontario, CA
Address: 181 COLLIER Street Unit# 206, Barrie, Ontario
Summary Report Property
- MKT ID40683791
- Building TypeApartment
- Property TypeSingle Family
- StatusBuy
- Added6 weeks ago
- Bedrooms2
- Bathrooms2
- Area1200 sq. ft.
- DirectionNo Data
- Added On06 Dec 2024
Property Overview
SUN-FILLED 1,200 SQFT CONDO STEPS FROM DOWNTOWN & THE WATERFRONT! Nestled in one of Barrie's most desirable buildings, this condo offers an exceptional lifestyle, top-tier amenities, and an unbeatable location. Just steps away from the city's vibrant waterfront, shops, dining, and public transit. This bright and spacious unit boasts an open-concept living area that flows effortlessly, making it ideal for everyday living and entertaining. The primary bedroom features a private ensuite, and a walk-in closet in the hallway provides ample storage space. A second bedroom and full bath provide additional versatility for guests or a home office. Step out onto your enclosed balcony and soak in the serene atmosphere, a perfect spot to start your day or unwind in the evening. The Bay Club's unparalleled amenities include a state-of-the-art gym, a sparkling pool, a relaxing sauna, a workshop for your DIY projects, a tennis court for active recreation, and even a games room and library for leisure. With a prime location and everything you need at your fingertips, this #HomeToStay is your gateway to enjoying the best that Barrie offers. (id:51532)
Tags
| Property Summary |
|---|
| Building |
|---|
| Land |
|---|
| Level | Rooms | Dimensions |
|---|---|---|
| Main level | Storage | 5'7'' x 3'10'' |
| 3pc Bathroom | Measurements not available | |
| Bedroom | 12'10'' x 8'11'' | |
| Full bathroom | 4'11'' x 7'9'' | |
| Bedroom | 18'8'' x 10'6'' | |
| Living room | 15'8'' x 10'2'' | |
| Dining room | 15'8'' x 8'7'' | |
| Kitchen | 11'10'' x 10'4'' | |
| Foyer | 11'1'' x 11'1'' |
| Features | |||||
|---|---|---|---|---|---|
| Southern exposure | Balcony | Underground | |||
| Covered | Visitor Parking | Dishwasher | |||
| Dryer | Microwave | Refrigerator | |||
| Washer | Window Coverings | Wall unit | |||
| Exercise Centre | Party Room | ||||



























































