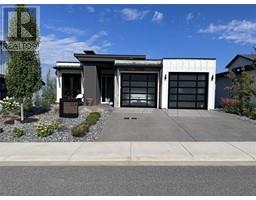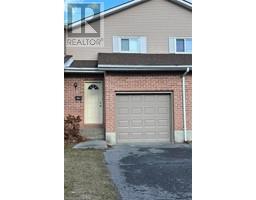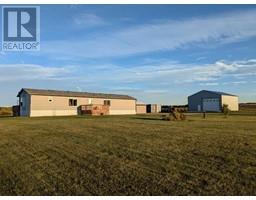48 DUNSMORE Lane BA01 - East, Barrie, Ontario, CA
Address: 48 DUNSMORE Lane, Barrie, Ontario
Summary Report Property
- MKT ID40611421
- Building TypeHouse
- Property TypeSingle Family
- StatusBuy
- Added34 weeks ago
- Bedrooms4
- Bathrooms2
- Area1500 sq. ft.
- DirectionNo Data
- Added On10 Jul 2024
Property Overview
This immaculate 3+1-bedroom link home is perfect for potential investors or first-time home buyers in a prime location! Located close to the hospital, college, highways, and shopping centers, convenience meets comfort here. The property boasts a large lot with an oversized single garage, offering ample space for workspace, storage, and all your toys. Recent upgrades include new carpet, updated bathroom sinks, and a freshly updated kitchen with modern finishes. Upgraded lighting fixtures illuminate the entire home, creating a warm and inviting atmosphere. Stay comfortable year-round with included A/C and a water softener system. The backyard oasis features a hot tub and beautifully landscaped gardens enclosed by a new fence, providing privacy and serenity. Additional living space awaits downstairs in the newly finished basement, perfect for a recreation room or additional bedroom. (id:51532)
Tags
| Property Summary |
|---|
| Building |
|---|
| Land |
|---|
| Level | Rooms | Dimensions |
|---|---|---|
| Second level | 3pc Bathroom | Measurements not available |
| Bedroom | 12'4'' x 10'4'' | |
| Bedroom | 11'2'' x 10'0'' | |
| Primary Bedroom | 16'6'' x 11'7'' | |
| Basement | Bedroom | 9'0'' x 8'5'' |
| Main level | Living room | 20'5'' x 10'4'' |
| Kitchen | 11'7'' x 10'9'' | |
| 2pc Bathroom | Measurements not available |
| Features | |||||
|---|---|---|---|---|---|
| Attached Garage | Dishwasher | Dryer | |||
| Refrigerator | Water softener | Washer | |||
| Range - Gas | Hood Fan | Window Coverings | |||
| Hot Tub | Central air conditioning | ||||
























































