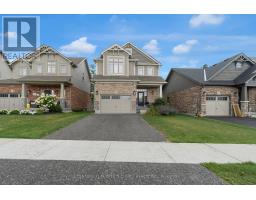501 GROVE Street E BA01 - East, Barrie, Ontario, CA
Address: 501 GROVE Street E, Barrie, Ontario
Summary Report Property
- MKT ID40683013
- Building TypeHouse
- Property TypeSingle Family
- StatusBuy
- Added2 weeks ago
- Bedrooms6
- Bathrooms4
- Area3513 sq. ft.
- DirectionNo Data
- Added On05 Dec 2024
Property Overview
All renovated, and ready to go! If you need space but don't need to spend money on upgrades - this one's for you. The kids can walk to school and you can walk to shopping and restaurants from this immaculate 4+2 bedroom. 3+1 bathroom all-brick home in Barrie's established east end. Virtually every facet of this move-in property has been upgraded and renovated from the original, including taking down walls on the main floor to create a spacious and airy open plan living area. A two storey foyer with winding staircase makes a great welcoming statement. On the right the den offers a quiet retreat, and straight ahead the wide open L-shaped kitchen/dining/family room is the hub of the home, with all new engineered hardwood flooring installed last year. The kitchen was fully and tastefully re-fitted in 2017, along with the live edge stone corner fireplace in the family room. There are three full bathrooms as well as a powder room, and each one has been upgraded from the original. A brand new bathroom installed on the lower level, where there are two bedrooms and a rec room, offering flexibility and potential for multi-family living. A fully fenced south facing rear yard, and hardscaping and landscaping make this property as appealing outside as it is inside. 2500 sq ft above grade and almost 3500 sq ft total living area. Room to grow! (id:51532)
Tags
| Property Summary |
|---|
| Building |
|---|
| Land |
|---|
| Level | Rooms | Dimensions |
|---|---|---|
| Second level | 4pc Bathroom | 8'5'' x 7'5'' |
| Bedroom | 12'10'' x 10'2'' | |
| Bedroom | 12'9'' x 11'0'' | |
| Bedroom | 10'10'' x 9'9'' | |
| 5pc Bathroom | 9'7'' x 8'6'' | |
| Primary Bedroom | 30'1'' x 10'10'' | |
| Basement | 4pc Bathroom | 10'10'' x 7'8'' |
| Bedroom | 20'4'' x 12'1'' | |
| Bedroom | 18'0'' x 10'10'' | |
| Recreation room | 19'0'' x 11'2'' | |
| Main level | 2pc Bathroom | 5'0'' x 4'2'' |
| Laundry room | 7'6'' x 5'6'' | |
| Office | 10'10'' x 9'11'' | |
| Kitchen | 17'1'' x 10'10'' | |
| Family room | 22'5'' x 11'2'' | |
| Dining room | 17'0'' x 9'8'' | |
| Living room | 16'3'' x 10'10'' |
| Features | |||||
|---|---|---|---|---|---|
| Paved driveway | Attached Garage | Central Vacuum | |||
| Dishwasher | Dryer | Microwave | |||
| Refrigerator | Stove | Water softener | |||
| Washer | Garage door opener | Hot Tub | |||
| Central air conditioning | |||||





























































