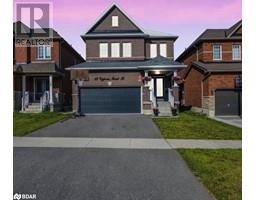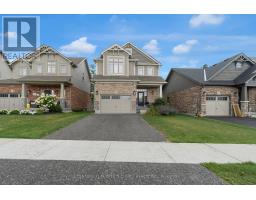75 ELLEN Street Unit# 709 BA06 - Lakeshore, Barrie, Ontario, CA
Address: 75 ELLEN Street Unit# 709, Barrie, Ontario
Summary Report Property
- MKT ID40685966
- Building TypeApartment
- Property TypeSingle Family
- StatusBuy
- Added5 weeks ago
- Bedrooms2
- Bathrooms2
- Area1080 sq. ft.
- DirectionNo Data
- Added On19 Dec 2024
Property Overview
Open House Sat Dec 21 from 1-3PM. Stunning 2-bedroom, 2-bathroom condo offering breathtaking views of Barrie's lively downtown and beautiful waterfront! Located just steps from Centennial Beach, downtown shopping, dining, and the Allandale Waterfront GO Station. This bright, open-concept unit features laminate flooring, upgraded light fixtures, and a walkout to a private balcony with a view of Lake Simcoe. The modern kitchen boasts stainless steel appliances and large windows that flood the space with natural light. The primary bedroom includes a walk-in closet and a 4-piece ensuite. Residents enjoy exclusive amenities such as an indoor pool, fitness centre, library, and games room. In-suite laundry and one parking space add extra convenience. (id:51532)
Tags
| Property Summary |
|---|
| Building |
|---|
| Land |
|---|
| Level | Rooms | Dimensions |
|---|---|---|
| Main level | 4pc Bathroom | Measurements not available |
| 4pc Bathroom | Measurements not available | |
| Bedroom | 10'9'' x 10'5'' | |
| Primary Bedroom | 14'9'' x 10'5'' | |
| Kitchen | 7'6'' x 7'2'' | |
| Living room/Dining room | 18' x 8' |
| Features | |||||
|---|---|---|---|---|---|
| Southern exposure | Balcony | Attached Garage | |||
| Dishwasher | Dryer | Microwave | |||
| Refrigerator | Stove | Washer | |||
| Central air conditioning | Exercise Centre | Party Room | |||

























































