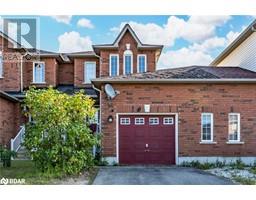175 STANLEY STREET Unit# 11 BA02 - North, Barrie, Ontario, CA
Address: 175 STANLEY STREET Unit# 11, Barrie, Ontario
Summary Report Property
- MKT ID40682393
- Building TypeRow / Townhouse
- Property TypeSingle Family
- StatusRent
- Added4 weeks ago
- Bedrooms3
- Bathrooms3
- AreaNo Data sq. ft.
- DirectionNo Data
- Added On20 Dec 2024
Property Overview
For Lease: updated townhouse with LOADS of visitor parking. Nestled in a family-friendly neighborhood and super easy access to Highway 26 and Highway 400. A stones throw from parks, schools and Rio-Can Georgian Mall. Featuring a striking masonry stone front, this home boasts new laminate flooring (2022), a family-sized kitchen with generous counter space and a large family room, perfect for entertaining. Enjoy your morning coffee on the main-level walk-out balcony with a clear view of the community park to keep an eye on the kiddos. Escape to your primary bedroom with a walk-through closet and 4-piece ensuite. The basement level features a convenient ground-floor laundry room, an interior entrance to the large single-car garage and ample storage space throughout. Step out to a private backyard with a beautiful stone patio, perfect for gatherings. Ideal spot for growing families! Make this beautiful townhouse your new home. (id:51532)
Tags
| Property Summary |
|---|
| Building |
|---|
| Land |
|---|
| Level | Rooms | Dimensions |
|---|---|---|
| Second level | Family room | 19'1'' x 13'3'' |
| Dining room | 11'11'' x 10'1'' | |
| Kitchen | 12'1'' x 10'0'' | |
| Third level | 4pc Bathroom | 9'9'' x 5' |
| Bedroom | 10'3'' x 9'8'' | |
| Bedroom | 11'2'' x 8'6'' | |
| 4pc Bathroom | 7'6'' x 6'6'' | |
| Primary Bedroom | 17'6'' x 15'2'' | |
| Basement | Laundry room | 19'1'' x 13'2'' |
| 2pc Bathroom | 5'8'' x 5' | |
| Foyer | 24'4'' x 8'1'' |
| Features | |||||
|---|---|---|---|---|---|
| Cul-de-sac | Attached Garage | Dishwasher | |||
| Dryer | Refrigerator | Stove | |||
| Washer | Window Coverings | Central air conditioning | |||











































