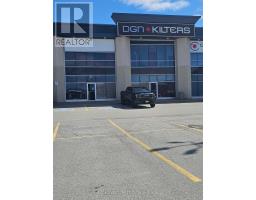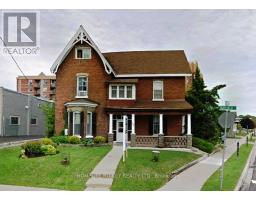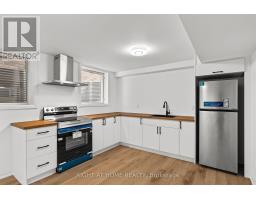35 MADELAINE Drive Unit# 4 BA09 - Painswick, Barrie, Ontario, CA
Address: 35 MADELAINE Drive Unit# 4, Barrie, Ontario
Summary Report Property
- MKT ID40684348
- Building TypeApartment
- Property TypeSingle Family
- StatusRent
- Added11 weeks ago
- Bedrooms3
- Bathrooms2
- AreaNo Data sq. ft.
- DirectionNo Data
- Added On10 Dec 2024
Property Overview
Stunning 2-Storey Condo with 3 Bedrooms at Yonge Station, Barrie. Welcome to this beautifully appointed 2-storey condo, perfectly located atYonge Station in Barrie. Offering modern living with a spacious and functional layout, this home features 3 generously sized bedrooms, ideal forfamilies or professionals looking for extra space. Key Features:Spacious 3 Bedrooms: Enjoy ample space with three well-sized bedrooms, perfectfor rest and relaxation.Open-Concept Living: The main floor boasts a bright and airy open-concept living and dining area, perfect for entertainingor relaxing.Fully Equipped Kitchen: Featuring modern appliances, plenty of counter space, and sleek cabinetry for all your culinary needs. LargeWindows: Let in an abundance of natural light, creating a warm and inviting atmosphere throughout. Private Balcony/Patio: Step outside to yourprivate outdoor space, ideal for relaxing or enjoying your morning coffee.Great Location: Situated just steps from shopping, transit, schools,parks, and more. (id:51532)
Tags
| Property Summary |
|---|
| Building |
|---|
| Land |
|---|
| Level | Rooms | Dimensions |
|---|---|---|
| Second level | Bedroom | 10'8'' x 10'6'' |
| Bedroom | 13'6'' x 9'9'' | |
| Bedroom | 13'5'' x 10'7'' | |
| 4pc Bathroom | Measurements not available | |
| Main level | 2pc Bathroom | Measurements not available |
| Living room | 11'8'' x 18'7'' | |
| Dining room | 10'6'' x 14'0'' | |
| Kitchen | 11'7'' x 7'7'' |
| Features | |||||
|---|---|---|---|---|---|
| Balcony | No Pet Home | Visitor Parking | |||
| Dishwasher | Refrigerator | Stove | |||
| Washer | Central air conditioning | Exercise Centre | |||






































