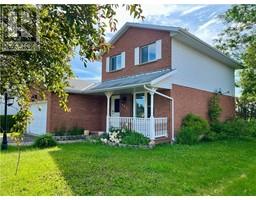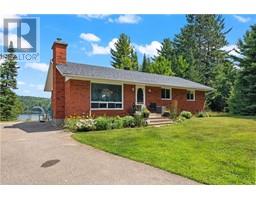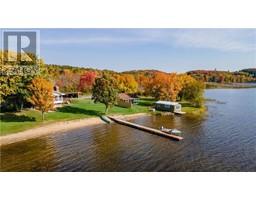11544 OPEONGO ROAD Kretzel Lake, BARRY'S BAY, Ontario, CA
Address: 11544 OPEONGO ROAD, Barry's Bay, Ontario
Summary Report Property
- MKT ID1407474
- Building TypeHouse
- Property TypeSingle Family
- StatusBuy
- Added13 weeks ago
- Bedrooms4
- Bathrooms3
- Area0 sq. ft.
- DirectionNo Data
- Added On17 Aug 2024
Property Overview
One of a Kind! Custom built all stone 4-bedroom 3-bathroom bungalow on 1.45 acres just outside of Barry’s Bay. You will be impressed from the moment you set foot on this property. Large and welcoming entrance, opens to beautifully and practically designed Black Cherry kitchen. Bright dining area with access to a deck. Vaulted pine ceilings, custom stonework, and a gas fireplace in the living room, complimented by beautiful natural light from the floor to ceiling windows. Primary bedroom includes an ensuite bathroom and walk-in closet and access to one of 2 large decks (20' x 9') to enjoy your morning coffee while taking in the nature. Hardwood and tile flooring throughout the home. In-floor heating and air-tight wood fireplace in the fully finished walk-out basement. Second deck (26' x 16') overlooks fenced and landscaped back yard and gardens. Insulated double car garage. Historic stone fence leads you to your luxury private country experience. 48 hours irrevocable on all offers. (id:51532)
Tags
| Property Summary |
|---|
| Building |
|---|
| Land |
|---|
| Level | Rooms | Dimensions |
|---|---|---|
| Lower level | Family room | 24'4" x 17'10" |
| Bedroom | 14'10" x 9'11" | |
| Bedroom | 17'11" x 9'11" | |
| 4pc Bathroom | 11'1" x 5'11" | |
| Storage | 9'3" x 27'8" | |
| Other | 9'5" x 10'2" | |
| Main level | Living room | 20'3" x 20'0" |
| Dining room | 9'0" x 11'11" | |
| Kitchen | 11'7" x 12'4" | |
| Primary Bedroom | 16'0" x 11'7" | |
| Bedroom | 14'10" x 10'11" | |
| Laundry room | 6'4" x 8'7" | |
| 3pc Bathroom | 6'0" x 8'8" | |
| Other | 8'5" x 7'0" | |
| 5pc Ensuite bath | 8'5" x 8'5" |
| Features | |||||
|---|---|---|---|---|---|
| Acreage | Private setting | Treed | |||
| Gazebo | Automatic Garage Door Opener | Attached Garage | |||
| Refrigerator | Oven - Built-In | Cooktop | |||
| Dishwasher | Dryer | Hood Fan | |||
| Washer | Alarm System | Central air conditioning | |||
| Air exchanger | |||||















































