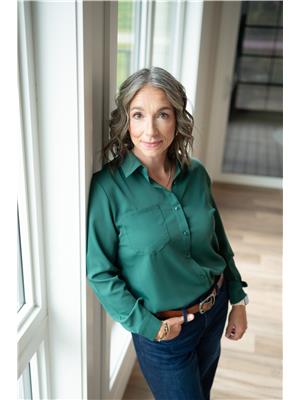5000 54 Avenue, Bashaw, Alberta, CA
Address: 5000 54 Avenue, Bashaw, Alberta
Summary Report Property
- MKT IDA2145306
- Building TypeHouse
- Property TypeSingle Family
- StatusBuy
- Added13 weeks ago
- Bedrooms4
- Bathrooms2
- Area1138 sq. ft.
- DirectionNo Data
- Added On14 Jul 2024
Property Overview
Welcome to your slice of heaven where the possibilities are absolutely ENDLESS!! Spitting distance to town (you ARE in the town limits), zoned urban expansion and over 10 acres of grass, trees, water and space to have some critters, spread your wings, develop some gardens, build, whatever you like!! When we say potential - THIS is what we are talking about. The house is solid, with a new roof and cement pad outside and Inside you will find 3 beds and a bathroom up, while the basement is mostly undeveloped (with a bathroom, laundry and storage). So move in while you plan your dream build or move a new home in....or plan a renovation and allow this solid home to SHINE. There is a double detached older garage and the SWEETEST historical-type stone barn you have ever seen! Sure...its a little rough - but the old guy is still standing and COULD be something spectacular. So come with an open mind, some vision and some dreams and see what a large acreage on the skirts of town could mean for you and your family!! YES - you CAN have it all!!! Country life and allowing the kids to ride their bikes to school!!!! (id:51532)
Tags
| Property Summary |
|---|
| Building |
|---|
| Land |
|---|
| Level | Rooms | Dimensions |
|---|---|---|
| Basement | 3pc Bathroom | 6.92 Ft x 5.00 Ft |
| Bedroom | 10.17 Ft x 10.92 Ft | |
| Main level | Other | 4.75 Ft x 3.75 Ft |
| Kitchen | 8.83 Ft x 11.08 Ft | |
| Other | 8.25 Ft x 9.08 Ft | |
| Dining room | 10.50 Ft x 12.33 Ft | |
| Living room | 16.75 Ft x 13.17 Ft | |
| Primary Bedroom | 12.58 Ft x 12.25 Ft | |
| 4pc Bathroom | 8.92 Ft x 7.00 Ft | |
| Bedroom | 9.75 Ft x 8.67 Ft | |
| Bedroom | 12.42 Ft x 8.50 Ft |
| Features | |||||
|---|---|---|---|---|---|
| Detached Garage(2) | Parking Pad | Attached Garage(1) | |||
| Refrigerator | Washer & Dryer | None | |||
































