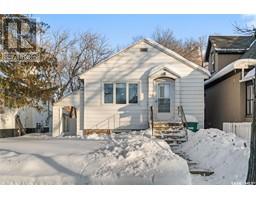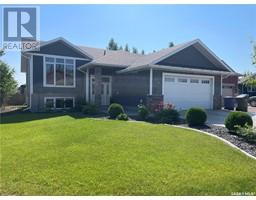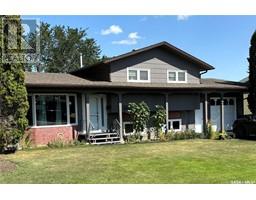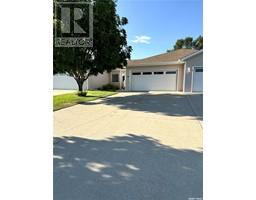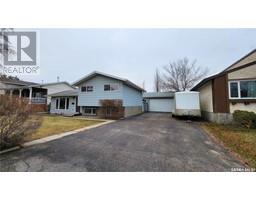8 Chemin Bellevue ROAD West Park, Battleford, Saskatchewan, CA
Address: 8 Chemin Bellevue ROAD, Battleford, Saskatchewan
Summary Report Property
- MKT IDSK990875
- Building TypeHouse
- Property TypeSingle Family
- StatusBuy
- Added5 weeks ago
- Bedrooms4
- Bathrooms3
- Area1649 sq. ft.
- DirectionNo Data
- Added On20 Dec 2024
Property Overview
Step into the large open entryway, filled with natural light, and experience the welcoming charm of this spacious bungalow. Set on a generous 0.81-acre lot, this home is located just minutes from all shops and services, offering the perfect blend of convenience and tranquility. The home features 4 large bedrooms and 3 bathrooms, including the convenience of main floor laundry. The versatile kitchen, complete with stainless steel appliances, is both functional and ready for your personal touch. Relax in the bright 3-season solarium overlooking the beautifully landscaped yard, ideal for gardening or outdoor relaxation. The fully finished basement boasts a large family room and 2 generously sized bedrooms, offering additional space for family, guests, or hobbies. The expansive lot provides plenty of room for outdoor activities, storage, or creating your dream garden. The layout is perfect for those looking to customize their dream home or simply move in and enjoy. With an attached 2-car garage, this home offers both convenience and potential. Don't miss your chance to own this serene retreat close to everything you need! Schedule your viewing today! (id:51532)
Tags
| Property Summary |
|---|
| Building |
|---|
| Level | Rooms | Dimensions |
|---|---|---|
| Basement | Other | 13 ft ,1 in x 30 ft ,3 in |
| Bedroom | 11 ft ,4 in x 11 ft ,7 in | |
| 3pc Bathroom | 5 ft ,7 in x 10 ft ,3 in | |
| Bedroom | 11 ft ,11 in x 12 ft ,1 in | |
| Utility room | 11 ft ,2 in x 17 ft ,1 in | |
| Main level | Foyer | 11 ft ,10 in x 22 ft ,10 in |
| Living room | 14 ft x 11 ft ,10 in | |
| Kitchen/Dining room | 17 ft ,1 in x 12 ft ,2 in | |
| Bedroom | 13 ft x 13 ft ,10 in | |
| Other | 5 ft x 8 ft ,1 in | |
| 4pc Bathroom | 4 ft ,9 in x 9 ft ,2 in | |
| Bedroom | 13 ft ,5 in x 15 ft ,5 in | |
| 3pc Ensuite bath | 8 ft x 6 ft ,5 in | |
| Other | 7 ft x 5 ft | |
| Sunroom | 15 ft ,3 in x 11 ft ,8 in |
| Features | |||||
|---|---|---|---|---|---|
| Treed | Irregular lot size | Attached Garage | |||
| Parking Space(s)(8) | Washer | Refrigerator | |||
| Dishwasher | Dryer | Microwave | |||
| Freezer | Window Coverings | Garage door opener remote(s) | |||
| Hood Fan | Storage Shed | Stove | |||
| Central air conditioning | |||||


































