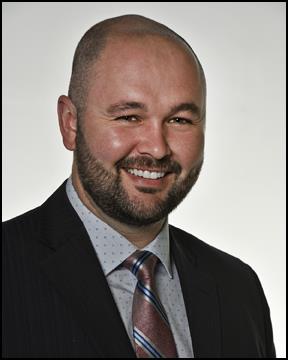2 Dawes Road, Bay Roberts, Newfoundland & Labrador, CA
Address: 2 Dawes Road, Bay Roberts, Newfoundland & Labrador
Summary Report Property
- MKT ID1272199
- Building TypeHouse
- Property TypeSingle Family
- StatusBuy
- Added13 weeks ago
- Bedrooms3
- Bathrooms2
- Area2664 sq. ft.
- DirectionNo Data
- Added On20 Aug 2024
Property Overview
Welcome to 2 Dawes Road, Bay Roberts. Located in the Coley's Point area of Bay Roberts, this beautiful 12-year-old bungalow overlooks the ocean and offers a landscaped lot, full town services, double paved driveway, back deck and covered front deck. The main floor boasts an open concept design with a custom kitchen complete with island, stainless steel appliances, granite counter tops, ceramic back splash, heated ceramic floor, spacious dining area with a view and living room with a view of the harbour. Each of the three bedrooms are large with ample closet space and the master has a convenient ensuite highlighted by a jet spa shower and walk in closet. The main floor is tastefully finished with hardwood flooring, crown moldings and a three - piece main bathroom with ceramic floor. Downstairs is a finished laundry area with a washer and dryer included, a 12' x 28' rec room and undeveloped portion of basement that's great for storage or future development ideas. This home is in a great area for walking and biking enthusiasts yet still close to all amenities. (id:51532)
Tags
| Property Summary |
|---|
| Building |
|---|
| Land |
|---|
| Level | Rooms | Dimensions |
|---|---|---|
| Basement | Recreation room | 12 x 28 |
| Laundry room | . | |
| Main level | Bath (# pieces 1-6) | 3 pc |
| Porch | 5.00 X 6.08 | |
| Bedroom | 10.02 X 11.07 | |
| Bedroom | 10.08 x 11.07 | |
| Other | 4.05 X 6.10 | |
| Ensuite | 3 pc | |
| Primary Bedroom | 13.09 X 13.07 | |
| Living room | 11.07 X 16.02 | |
| Dining nook | 8.02 X 11.08 |
| Features | |||||
|---|---|---|---|---|---|
| Dishwasher | Refrigerator | Microwave | |||
| Stove | Washer | Dryer | |||
| Air exchanger | |||||







































































