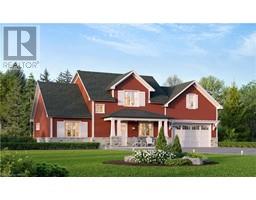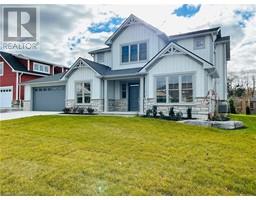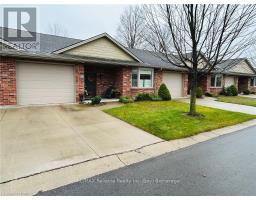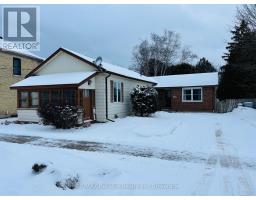117 TUYLL Street Bayfield, Bayfield, Ontario, CA
Address: 117 TUYLL Street, Bayfield, Ontario
Summary Report Property
- MKT ID40660795
- Building TypeHouse
- Property TypeSingle Family
- StatusBuy
- Added10 weeks ago
- Bedrooms3
- Bathrooms1
- Area1442 sq. ft.
- DirectionNo Data
- Added On03 Dec 2024
Property Overview
WHEN LOCATION IS AT THE TOP OF THE LIST!! Unique find here....quaint, 3+ bedroom, 4-season cottage located on the WEST side of Tuyll Street in Bayfield's south end. Tall cedar hedge boundaries the entire property which secures privacy for the new owners. Once you get inside, you'll realize it's roomier than you originally thought. Updated kitchen with stainless appliances, large dining area that can accommodate a long dining table to host family and friends. Spacious living room has gas fireplace and patio doors to cozy sunroom facing rear yard. The north section of the home has a family room that could be converted into a larger primary bedroom in the future. Main-floor laundry. Updated 3-piece bathroom. Low maintenance exterior. Well-maintained by the current owner. Excellent investment plus a wonderful place to make memories for years. Come experience Bayfield's chill lifestyle! (id:51532)
Tags
| Property Summary |
|---|
| Building |
|---|
| Land |
|---|
| Level | Rooms | Dimensions |
|---|---|---|
| Main level | Sunroom | 8'0'' x 14'0'' |
| Primary Bedroom | 15'6'' x 9'6'' | |
| Bedroom | 15'8'' x 9'6'' | |
| Living room | 15'10'' x 19'4'' | |
| Laundry room | 9'11'' x 5'8'' | |
| Kitchen | 9'11'' x 8'0'' | |
| Family room | 17'5'' x 11'10'' | |
| Dining room | 9'2'' x 19'4'' | |
| Bedroom | 11'3'' x 9'7'' | |
| 3pc Bathroom | 9'10'' x 5'0'' |
| Features | |||||
|---|---|---|---|---|---|
| Cul-de-sac | Crushed stone driveway | Recreational | |||
| Dishwasher | Dryer | Freezer | |||
| Microwave | Refrigerator | Stove | |||
| Water meter | Washer | Window Coverings | |||
| None | |||||











