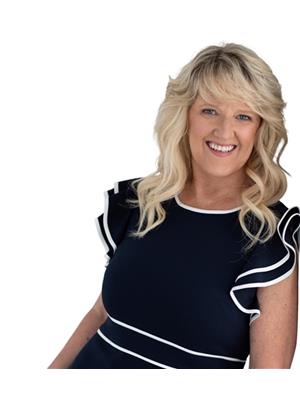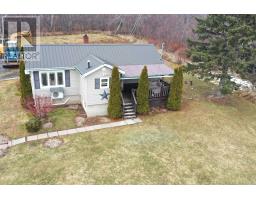7 Alex MacEachern Crescent, Bayhead, Nova Scotia, CA
Address: 7 Alex MacEachern Crescent, Bayhead, Nova Scotia
Summary Report Property
- MKT ID202418837
- Building TypeRecreational
- Property TypeSingle Family
- StatusBuy
- Added14 weeks ago
- Bedrooms1
- Bathrooms1
- Area336 sq. ft.
- DirectionNo Data
- Added On12 Aug 2024
Property Overview
This charming 1 bedroom cottage is the perfect retreat.Situated on a beautiful lot with water access and frontage, this property offers tranquility and breathtaking sunset views.The cottage features a durable metal roof, ensuring years of worry-free maintenance. Additionally, a convenient 12x18 storage shed.With a drilled well and septic system, you can enjoy all the comforts of home in this cozy retreat. The L-shaped deck offers a wonderful spot to relax and take in the water view, whether it's sipping your morning coffee or enjoying a glass of wine at sunset.Conveniently located just minutes away from Tatamagouche, you'll have easy access to charming shops, restaurants, and amenities. The area also boasts beautiful beaches, perfect for swimming, sunbathing, or long walks along the shoreline.If you're a wine or beer enthusiast, you'll be pleased to know that Yost Winery and a brewery are both just a short drive away. For those who enjoy fishing, you'll have plenty of opportunities to cast your line and catch some local seafood delicacies.For those who love exploring on all-terrain vehicles (ATV), the area offers an abundance of trails to satisfy your adventurous spirit. Whether you prefer leisurely rides or challenging terrains, you'll find plenty of options to suit your preferences.Don't miss out on this incredible opportunity to own a sweet and complete 1 bedroom cottage with water access and frontage. If you're looking for a peaceful retreat call today. (id:51532)
Tags
| Property Summary |
|---|
| Building |
|---|
| Level | Rooms | Dimensions |
|---|---|---|
| Main level | Kitchen | 13.5 x 15.9 |
| Dining room | open | |
| Living room | Open | |
| Bath (# pieces 1-6) | - | |
| Primary Bedroom | 8.7 x 7.4 |
| Features | |||||
|---|---|---|---|---|---|
| Recreational | Stove | Refrigerator | |||

















































