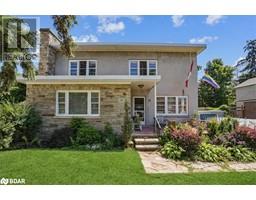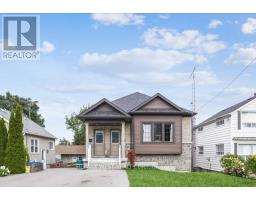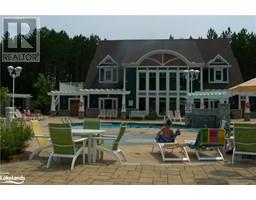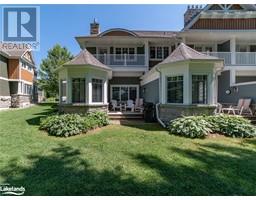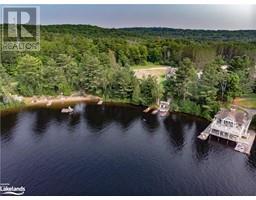1183 ECHO LAKE Road McLean, Baysville, Ontario, CA
Address: 1183 ECHO LAKE Road, Baysville, Ontario
Summary Report Property
- MKT ID40675380
- Building TypeHouse
- Property TypeSingle Family
- StatusBuy
- Added4 weeks ago
- Bedrooms3
- Bathrooms2
- Area2507 sq. ft.
- DirectionNo Data
- Added On17 Dec 2024
Property Overview
Escape to 74 acres of private paradise, just minutes from town. This stunning Viceroy home features 3 spacious bedrooms, 2 baths, and soaring vaulted ceilings in the open-concept living area. Recent upgrades make this home move-in ready. The full, partially finished basement offers future development potential. Step outside to a huge wraparound deck, built strong enough for a hot tub, and enjoy a serene creek, waterfall, and trails. A drilled well provides exceptional water quality. The dream garage offers 2,000+ sq. ft. of space, with 18-foot doors (one 14 feet high) for large equipment, plus a loft for extra storage or future development. A solid 3-run dog kennel can easily be converted. Walk to the public beach, boat launch, and nearby golf clubs. This property is packed with potential and offers the perfect blend of nature and convenience. Come see it for yourself! (id:51532)
Tags
| Property Summary |
|---|
| Building |
|---|
| Land |
|---|
| Level | Rooms | Dimensions |
|---|---|---|
| Main level | 3pc Bathroom | 7'4'' x 5'0'' |
| 4pc Bathroom | 9'5'' x 6'7'' | |
| Bedroom | 9'5'' x 9'0'' | |
| Bedroom | 12'8'' x 12'2'' | |
| Primary Bedroom | 13'7'' x 11'1'' | |
| Dining room | 13'1'' x 8'3'' | |
| Kitchen | 13'1'' x 10'6'' | |
| Living room | 25'2'' x 13'4'' |
| Features | |||||
|---|---|---|---|---|---|
| Crushed stone driveway | Country residential | Recreational | |||
| Detached Garage | Dryer | Refrigerator | |||
| Stove | Washer | None | |||





















