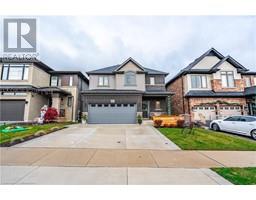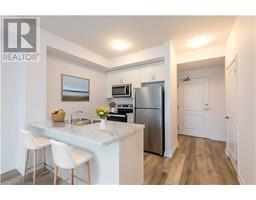4165 CASSANDRA Drive 982 - Beamsville, Beamsville, Ontario, CA
Address: 4165 CASSANDRA Drive, Beamsville, Ontario
Summary Report Property
- MKT ID40675054
- Building TypeRow / Townhouse
- Property TypeSingle Family
- StatusBuy
- Added5 weeks ago
- Bedrooms3
- Bathrooms3
- Area1600 sq. ft.
- DirectionNo Data
- Added On06 Dec 2024
Property Overview
Welcome to this lovely 3 bedroom, 2.5 bath townhome located in charming Beamsville. Built in 2020, this 1598 sq.ft. home is fantastically located just a 5 min walk to schools and parks. The modern construction is functional and stylish, and the main floor is spacious and bright featuring 9-foot ceilings, hardwood flooring, and a functional open concept design. The spacious family room, and well-situated dining area are convenient for relaxing or entertaining. The warm and inviting kitchen is complimented by pot lighting, plenty of cabinetry, an island with seating for two and quartz countertops throughout. The powder room and sliding glass doors leading to the private backyard top off the main floor. Upstairs you will find the large primary bedroom with ensuite and walk in closet, 2 additional spacious bedrooms, additional 4-piece bathroom, and a convenient upstairs laundry. The backyard is fully fenced and the garage and 2 car driveway has parking for 3 cars! This property provides a convenient lifestyle for families or professionals and has fantastic proximity to the QEW, wineries, schools, parks and embraces the charm of small-town living. (id:51532)
Tags
| Property Summary |
|---|
| Building |
|---|
| Land |
|---|
| Level | Rooms | Dimensions |
|---|---|---|
| Second level | Laundry room | 7'4'' x 5'7'' |
| 4pc Bathroom | Measurements not available | |
| Bedroom | 12'0'' x 9'2'' | |
| Bedroom | 11'5'' x 9'0'' | |
| 3pc Bathroom | Measurements not available | |
| Primary Bedroom | 15'8'' x 13'8'' | |
| Basement | Storage | 25'9'' x 18'9'' |
| Main level | 2pc Bathroom | Measurements not available |
| Kitchen | 12'7'' x 10'6'' | |
| Living room | 13'3'' x 18'8'' | |
| Dining room | 11'2'' x 8'3'' |
| Features | |||||
|---|---|---|---|---|---|
| Attached Garage | Dishwasher | Dryer | |||
| Refrigerator | Stove | Washer | |||
| Microwave Built-in | Central air conditioning | ||||























































