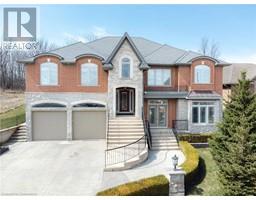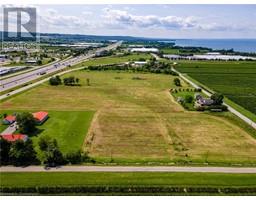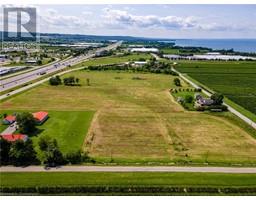4943 HOMESTEAD Drive 982 - Beamsville, Beamsville, Ontario, CA
Address: 4943 HOMESTEAD Drive, Beamsville, Ontario
Summary Report Property
- MKT ID40696539
- Building TypeHouse
- Property TypeSingle Family
- StatusBuy
- Added4 weeks ago
- Bedrooms4
- Bathrooms2
- Area1932 sq. ft.
- DirectionNo Data
- Added On06 Feb 2025
Property Overview
WHAT A GORGEOUS FULLY FINISHED HOME sitting on an oversized 65ft wide lot with in-law suite! Welcome to 4943 Homestead Drive in Beamsville situated in a quiet and quality subdivision with GREAT neighbours and quick access to the QEW. This 3+1 bedroom, 2 full bath and 2 full kitchen spacious raised bungalow has been tastefully upgraded and offers a gorgeous main floor with open concept kitchen/dining and living room, 3 good sized bedrooms with large windows and a full 4 piece bathroom. The lower level is completely finished with a large rec room, kitchen, dining room, bedroom and sitting/office space which all have oversized windows and doesn't feel like a basement, perfect for extended families or live in a comfortable home while the in-law suite helps cover a good portion of your mortgage. Attached garage with inside and backyard access, pool sized shaped lot with deck, gazebo and shed will make sure you have privacy and space for all you fun activities. This is such a great and clean home, come preview it today and fall in Real estate LOVE! (id:51532)
Tags
| Property Summary |
|---|
| Building |
|---|
| Land |
|---|
| Level | Rooms | Dimensions |
|---|---|---|
| Basement | Office | 9'10'' x 13'0'' |
| Utility room | 6'4'' x 7'1'' | |
| Bedroom | 9'3'' x 9'10'' | |
| 4pc Bathroom | 8'2'' x 6'9'' | |
| Recreation room | 18'4'' x 20'7'' | |
| Dining room | 10'4'' x 6'2'' | |
| Kitchen | 7'8'' x 7'11'' | |
| Main level | Laundry room | 3'0'' x 4'7'' |
| Foyer | 13'4'' x 10'9'' | |
| Primary Bedroom | 13'9'' x 9'5'' | |
| Bedroom | 11'5'' x 10'3'' | |
| Bedroom | 12'4'' x 7'11'' | |
| 4pc Bathroom | 9'6'' x 7'8'' | |
| Living room | 15'10'' x 10'10'' | |
| Dining room | 10'10'' x 10'0'' | |
| Kitchen | 13'4'' x 12'10'' |
| Features | |||||
|---|---|---|---|---|---|
| Paved driveway | Automatic Garage Door Opener | In-Law Suite | |||
| Attached Garage | Dryer | Microwave | |||
| Refrigerator | Stove | Water softener | |||
| Washer | Hood Fan | Window Coverings | |||
| Garage door opener | Central air conditioning | ||||




























































