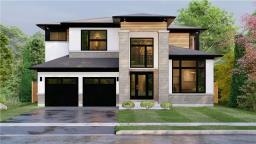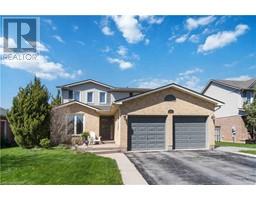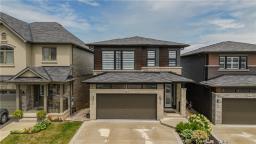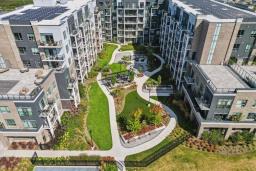5167 KING Street 982 - Beamsville, Beamsville, Ontario, CA
Address: 5167 KING Street, Beamsville, Ontario
Summary Report Property
- MKT ID40638287
- Building TypeHouse
- Property TypeSingle Family
- StatusBuy
- Added12 weeks ago
- Bedrooms3
- Bathrooms2
- Area3202 sq. ft.
- DirectionNo Data
- Added On27 Aug 2024
Property Overview
*OFFERS BEING REVIEWED AT 5:00PM WEDNESDAY SEPT 4TH – PREEMPTIVE OFFERS WELCOME * Looking for a quick closing? Need lots of space? Tired of doing renovations? Need a big fenced in yard for the kids and the pets? Look no further! This large renovated home has over 3000 square feet of finished space including a finished lower level with a separate entrance with in-law suite potential. Located on the wine route in Beamsville on an oversized 110' x 126' lot this home is sure to impress. The long list of updates include roof, windows, kitchen, bathrooms, electrical, plumbing, flooring throughout, deck, upgraded insulation, smart thermostat, sump pump back up unit to name a few. Other bonus features include designer kitchen with quartz counter tops, flagstone pathways and patio, Saluspa hot tub, main floor office, living room and family room, and large formal dining room. Sitting amongst some of Beamsville's most prestigious homes and walking distance to many award winning wineries, restaurants, shopping and schools. (id:51532)
Tags
| Property Summary |
|---|
| Building |
|---|
| Land |
|---|
| Level | Rooms | Dimensions |
|---|---|---|
| Second level | 4pc Bathroom | Measurements not available |
| Bedroom | 16'0'' x 10'5'' | |
| Bedroom | 20'4'' x 12'0'' | |
| Primary Bedroom | 16'8'' x 12'0'' | |
| Lower level | Storage | 7'4'' x 10'3'' |
| Laundry room | Measurements not available | |
| Family room | 17'5'' x 23'0'' | |
| Main level | 3pc Bathroom | Measurements not available |
| Office | 10'0'' x 12'0'' | |
| Eat in kitchen | 12'0'' x 14'6'' | |
| Family room | 13'5'' x 14'7'' | |
| Dining room | 14'6'' x 10'5'' | |
| Living room | 21'0'' x 22'2'' |
| Features | |||||
|---|---|---|---|---|---|
| Paved driveway | Sump Pump | Automatic Garage Door Opener | |||
| Attached Garage | Dishwasher | Dryer | |||
| Refrigerator | Satellite Dish | Stove | |||
| Washer | Microwave Built-in | Hood Fan | |||
| Window Coverings | Garage door opener | Hot Tub | |||
| Central air conditioning | |||||


































































