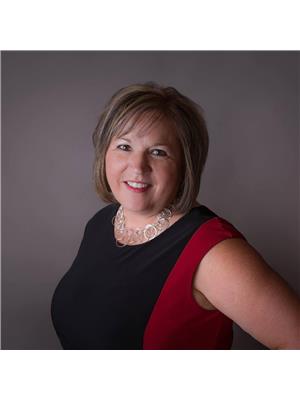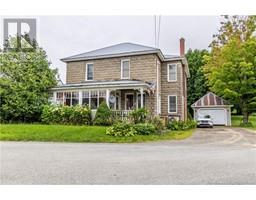3 Willow Street, Beardsley, New Brunswick, CA
Address: 3 Willow Street, Beardsley, New Brunswick
Summary Report Property
- MKT IDNB102418
- Building TypeHouse
- Property TypeSingle Family
- StatusBuy
- Added18 weeks ago
- Bedrooms3
- Bathrooms3
- Area2944 sq. ft.
- DirectionNo Data
- Added On15 Jul 2024
Property Overview
Welcome to 3 Willow Street, Beardsley! Nestled in a quiet country setting yet just minutes from the highway and to the charming Town of Woodstock, this property offers the perfect blend of tranquility and convenience. Enjoy all essential amenities nearby while relishing the peace and privacy of your well-kept 3-bedroom, 3-bathroom home. The great curb appeal with nicely landscaped yard will immediately catch your eye. The attached finished garage is not only practical but also adds to the home's overall charm. The main level features a very spacious kitchen with walk-in pantry; great-sized living room provides a comfortable space for family gatherings and relaxation. Primary bedroom boasts double closets and an ensuite bath with both a shower and a separate corner tub. A second bedroom and a bathroom with a shower complete this level. The walkout basement is a true gem, offering a spacious family room, kitchenette with laundry, bedroom, bathroom with shower, utility room, and an impressive workshop with a separate outside entrance. This area is perfect for families with an adult child living at home or as a space for in-laws, providing both convenience and independence. The wrap-around paved driveway ensures easy access and plenty of parking. Additionally, the detached garage features overhead storage and plenty of storage space. This property is a perfect blend of comfort and functionality ready to accommodate your family's needs! Taxes reflect non-owner occupancy. (id:51532)
Tags
| Property Summary |
|---|
| Building |
|---|
| Level | Rooms | Dimensions |
|---|---|---|
| Basement | Utility room | 12' x 13' |
| Family room | 18'2'' x 13' | |
| Bath (# pieces 1-6) | 7'11'' x 7' | |
| Bedroom | 12' x 10'6'' | |
| Main level | Bedroom | 10'6'' x 10'8'' |
| Ensuite | 9'11'' x 10' | |
| Primary Bedroom | 12'4'' x 13'7'' | |
| Bath (# pieces 1-6) | 10'6'' x 7'11'' | |
| Living room | 22'2'' x 11'3'' | |
| Kitchen | 17'6'' x 16'8'' |
| Features | |||||
|---|---|---|---|---|---|
| Sloping | Attached Garage | Detached Garage | |||
| Garage | Garage | Air Conditioned | |||






















































