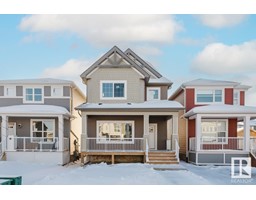3524 42 Ave Azur, Beaumont, Alberta, CA
Address: 3524 42 Ave, Beaumont, Alberta
Summary Report Property
- MKT IDE4412894
- Building TypeHouse
- Property TypeSingle Family
- StatusBuy
- Added2 weeks ago
- Bedrooms4
- Bathrooms3
- Area1649 sq. ft.
- DirectionNo Data
- Added On05 Dec 2024
Property Overview
Your Future Home Awaits in Beaumont! This beautiful 1,650-square-foot home spans two spacious floors, offering a flexible layout that lets you bring your dream living space to life. The main floor features an inviting open-concept kitchen and living area, connecting to a cozy dining nookperfect for everyday gatherings and a main floor bedroom and full bathroom. Upstairs, you'll find 3 generously sized bedrooms, including a master suite with a walk-in closet and private ensuite, plus a bonus room ideal for a lounge or playroom. This home also offers additional unfinished basement space with 9-foot ceilings and a separate side entranceideal for future development of a secondary suite for rental income or extra living space. Enjoy outdoor living with a sizeable deck and a attached double garage offering ample storage, perfect for vehicles and additional space. Take advantage of the prime location in a sought-after neighbourhood, with schools, shopping, recreation centers, and playgrounds just minutes away. (id:51532)
Tags
| Property Summary |
|---|
| Building |
|---|
| Level | Rooms | Dimensions |
|---|---|---|
| Main level | Living room | Measurements not available |
| Dining room | Measurements not available | |
| Kitchen | Measurements not available | |
| Bedroom 4 | Measurements not available | |
| Upper Level | Primary Bedroom | Measurements not available |
| Bedroom 2 | Measurements not available | |
| Bedroom 3 | Measurements not available | |
| Bonus Room | Measurements not available |
| Features | |||||
|---|---|---|---|---|---|
| See remarks | Attached Garage | Dishwasher | |||
| Dryer | Refrigerator | Stove | |||
| Washer | |||||





















































