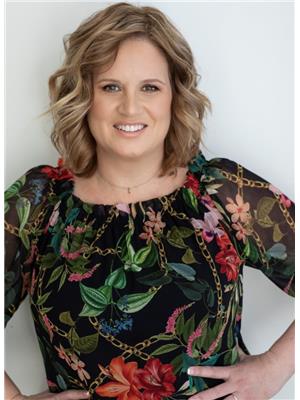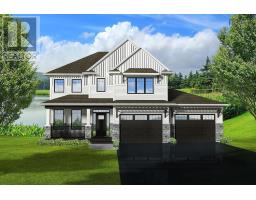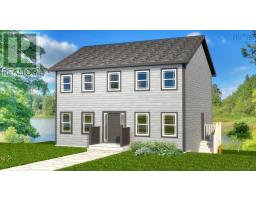114 Darner Drive, Beaver Bank, Nova Scotia, CA
Address: 114 Darner Drive, Beaver Bank, Nova Scotia
Summary Report Property
- MKT ID202423844
- Building TypeHouse
- Property TypeSingle Family
- StatusBuy
- Added11 weeks ago
- Bedrooms4
- Bathrooms4
- Area2796 sq. ft.
- DirectionNo Data
- Added On04 Dec 2024
Property Overview
Stonewater Homes presents the "Evandale" home plan in the lovely community of Carriagewood Estates. This 4 bedroom, 3.5 bathroom home has much to offer. The main floor is an open concept design inclusive of family room with propane fireplace and lots of windows for natural light. The kitchen features cabinetry extended to the ceiling, quartz countertops, and a walk-in pantry. The dining room has large sliding glass doors leading to the back deck. The main floor also features a mudroom entry with built-in lockers and a large walk-in closet. There are three bedrooms on the upper floor including a large primary bedroom with walk-in closet and ensuite including dual vanities, tiled shower, and soaker tub. The fully finished walkout basement offers a family room, 4th bedroom, full bathroom, and large utility/storage room. Other notable features include an attached garage, ducted heat pump, hardwood staircase, fully landscaped, paved driveway, and quartz countertops throughout. Call today for details! (id:51532)
Tags
| Property Summary |
|---|
| Building |
|---|
| Level | Rooms | Dimensions |
|---|---|---|
| Second level | Primary Bedroom | 15.2 X 13.8 |
| Ensuite (# pieces 2-6) | 14 x9.2 | |
| Bedroom | 11.4x13.6 | |
| Bedroom | 11x12.10 | |
| Bath (# pieces 1-6) | 11x6 | |
| Laundry / Bath | 6.6x9 | |
| Basement | Great room | 13.5x 17.6 |
| Bath (# pieces 1-6) | 10.1X5.8 | |
| Bedroom | 10.2 X 14 | |
| Main level | Kitchen | 12. X 9.2 |
| Dining room | 11.4 X 10.7 | |
| Living room | 14.3 x 14 | |
| Bath (# pieces 1-6) | Half Bath-5.11 X 5.10 |
| Features | |||||
|---|---|---|---|---|---|
| Garage | Attached Garage | Heat Pump | |||























