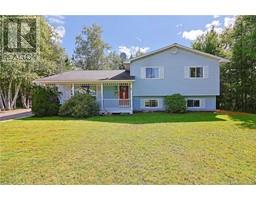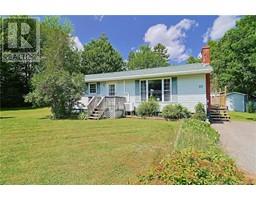33 HOWE Avenue, Beaver Dam, New Brunswick, CA
Address: 33 HOWE Avenue, Beaver Dam, New Brunswick
Summary Report Property
- MKT IDNB104309
- Building TypeHouse
- Property TypeSingle Family
- StatusBuy
- Added14 weeks ago
- Bedrooms4
- Bathrooms1
- Area1456 sq. ft.
- DirectionNo Data
- Added On14 Aug 2024
Property Overview
Welcome to this immaculately maintained 4 bedroom three-level side split home, nestled in a highly desirable location. Boasting a charming exterior and pristine interior, this residence offers both comfort and functionality. Upstairs, you'll find three spacious bedrooms and a modern bathroom featuring a luxurious double vanity, perfect for accommodating family needs. The heart of the home is a bright and inviting kitchen, complete with ample cabinetry, modern appliances, and a convenient patio door that opens onto a spacious back deck. Whether preparing meals or enjoying a morning coffee, this space is designed for comfort and convenience. 4th bedroom in lower level along with a family room and separate laundry. Stay comfortable all year round with 2 ductless splits providing heating and cooling. Step outside to a private fenced backyard, ideal for relaxation and outdoor activities. The fenced area ensures safety and privacy, making it perfect for pets and children to play freely. Additional features include a convenient storage shed for keeping tools and outdoor equipment organized, as well as a charming play structure that adds to the appeal for families. Kitchen appliances included. Situated just a short 20-minute commute to Fredericton, this home offers the perfect balance of suburban tranquility and easy access to city amenities. Enjoy the benefits of a peaceful neighborhood while still being close to amenities. Schedule your viewing today! (id:51532)
Tags
| Property Summary |
|---|
| Building |
|---|
| Level | Rooms | Dimensions |
|---|---|---|
| Second level | Bath (# pieces 1-6) | 10' x 5' |
| Bedroom | 10'2'' x 8'2'' | |
| Bedroom | 11'8'' x 9'3'' | |
| Primary Bedroom | 12' x 11' | |
| Basement | Laundry room | 12'8'' x 5' |
| Bedroom | 7'5'' x 7'3'' | |
| Family room | 24' x 11'4'' | |
| Main level | Dining room | 11'8'' x 7'7'' |
| Kitchen | 11'8'' x 8'5'' | |
| Living room | 16' x 13'2'' |
| Features | |||||
|---|---|---|---|---|---|
| Balcony/Deck/Patio | Heat Pump | ||||






















































